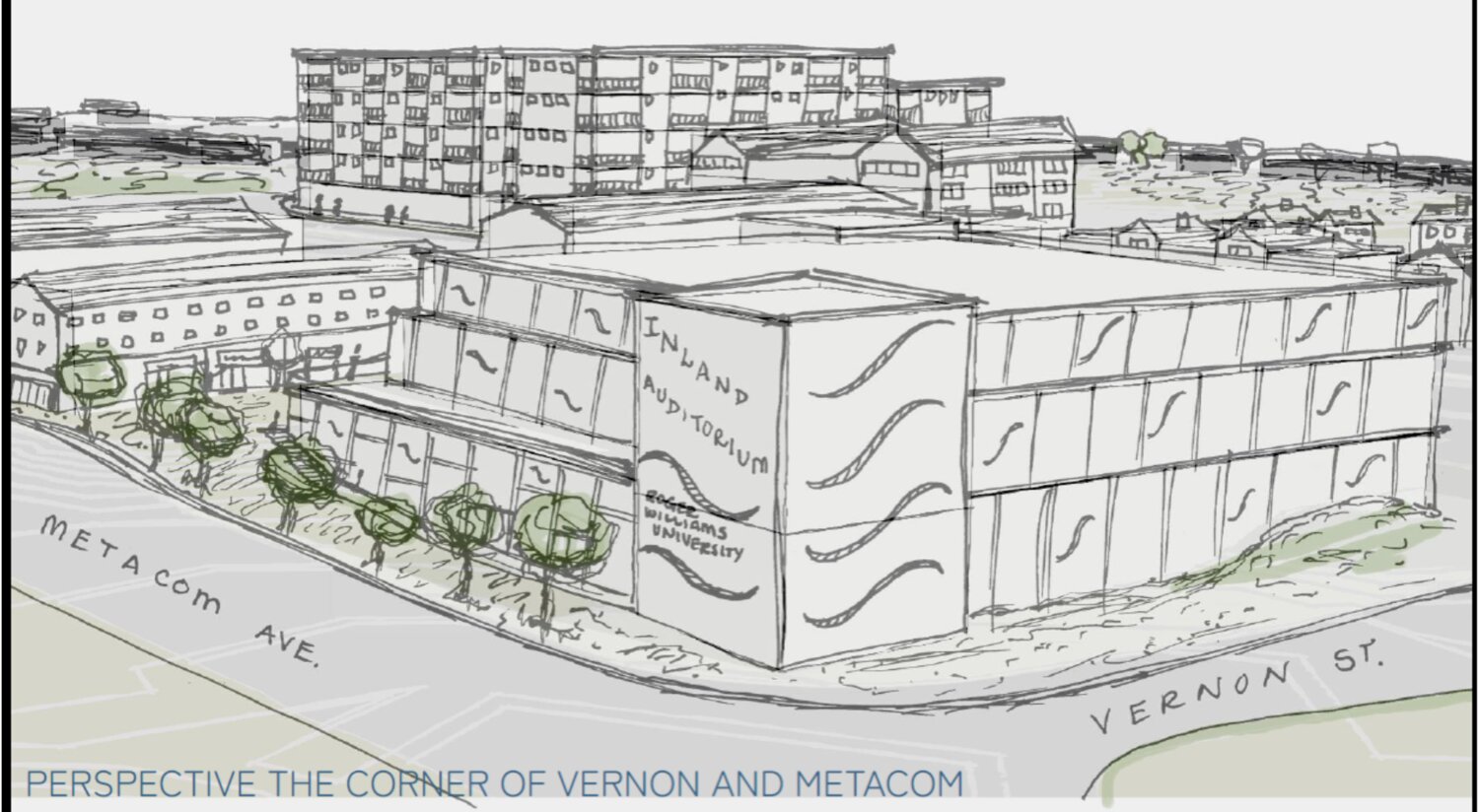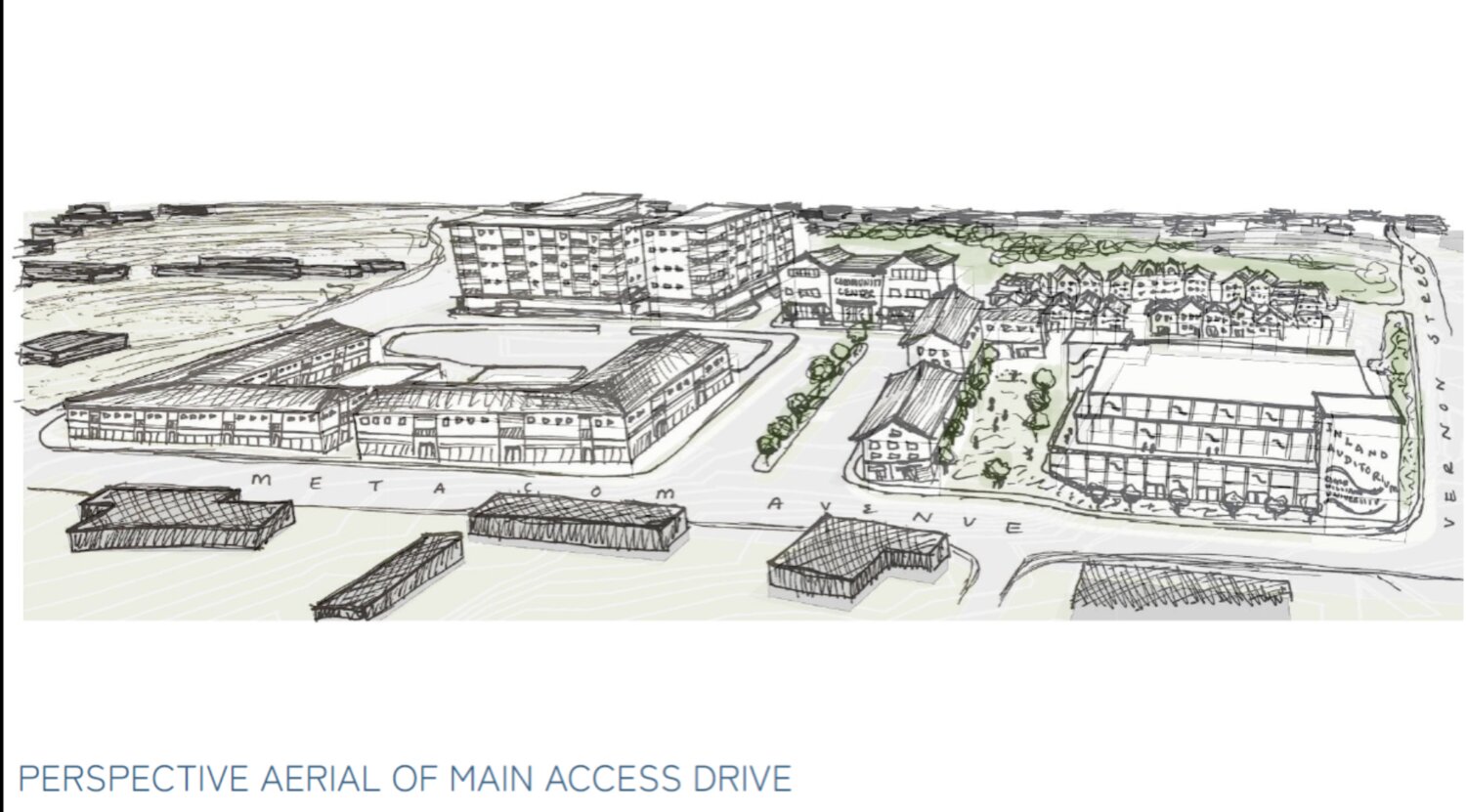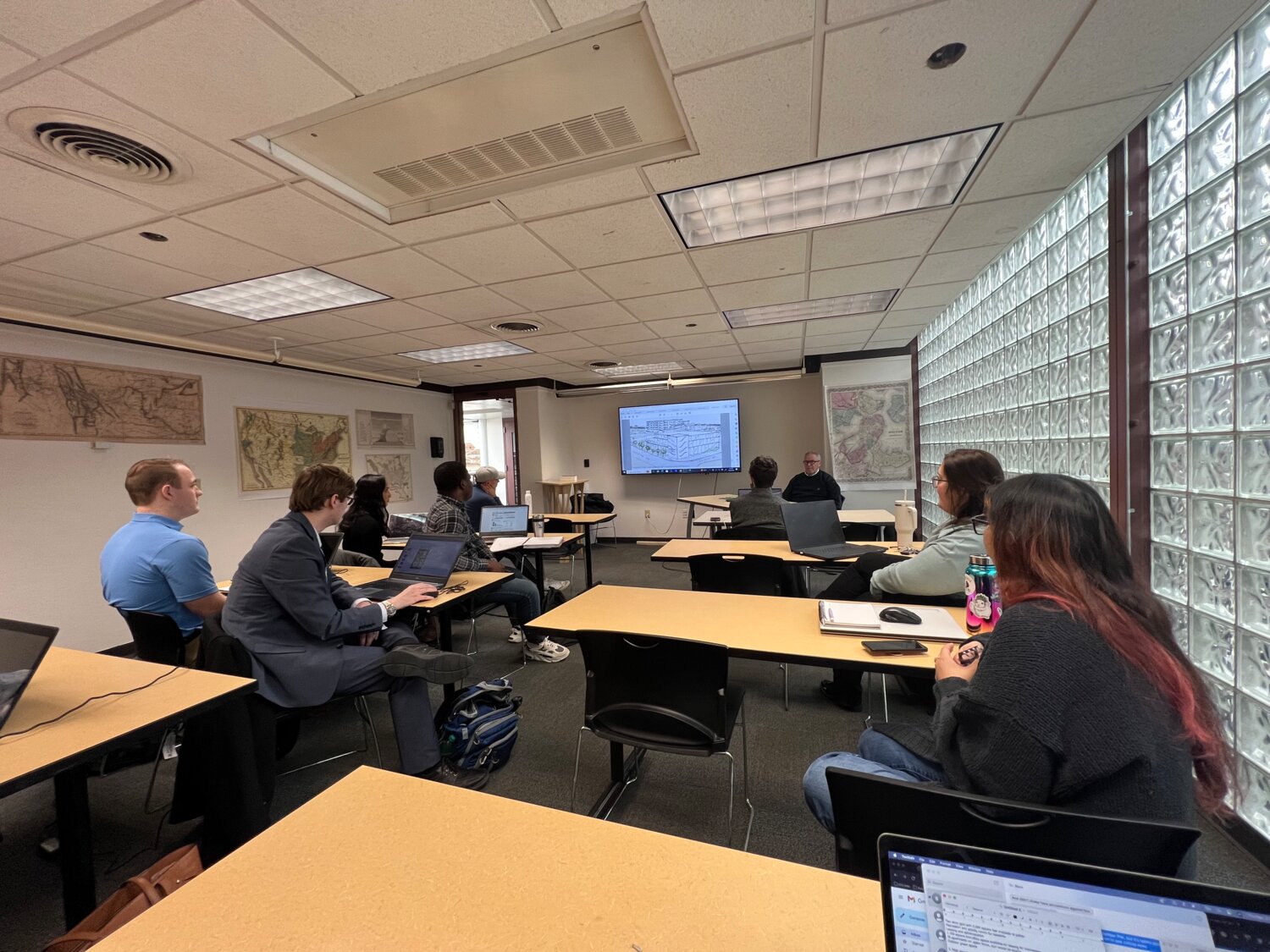RWU students develop hypothetical re-design of Metacom Avenue plaza
The assignment was near and dear to professor Bob Rulli, who you may remember had a keen interest in trying to redesign the same parcel of land.
This item is available in full to subscribers.
Please log in to continue |
Register to post eventsIf you'd like to post an event to our calendar, you can create a free account by clicking here. Note that free accounts do not have access to our subscriber-only content. |
Day pass subscribers
Are you a day pass subscriber who needs to log in? Click here to continue.
RWU students develop hypothetical re-design of Metacom Avenue plaza
Warren’s former Town Planner, Bob Rulli, couldn’t have been prouder.
From within the classroom inside the second flood of Roger Williams University’s Cummings School of Architecture, his small group of grad students — taking a compulsory class taught by Rulli while on their way to beginning careers in historical preservation, real estate development, architecture, and municipal planning — had just gone through an extensive presentation on their vision for how to reinvigorate a piece of land in Warren that could be considered Rulli’s white whale; the Ocean State Job plaza on Metacom Avenue.
The plaza consists of multiple, large parcels amounting to 13 acres, yet it is populated mostly by impervious asphalt. It has long stood out to Rulli as the quintessential example of the kind of inefficient and uninspiring development seen throughout the Metacom Avenue corridor.
Its redevelopment into something more exciting and forward-thinking — with a mix of commercial, residential, and public space that offers entertainment and a reason to visit and stay — was a large part of selling his “Market to Metacom” vision during his time as the Town Planner; which sought to address problems associated with climate change and a lack of housing by strategically developing Metacom Avenue to allow movement of people in low-lying, at-risk areas in Warren, such as Market Street.
While no action ultimately has taken place at the Job Lot plaza, the Market to Metacom plan is featured heavily in the Town’s new draft Comprehensive Plan, which will soon go before the public for comments.
But this day, it was all about the students, who had the floor to reveal their designs, data-driven research, and ideas for a development that, although entirely hypothetical, was nevertheless able to conjure that feeling of excitement and inspiration that Rulli had always hoped to generate while working for Warren.
“My idea looks really bad right now compared with what they have done,” Rulli said.
Welcome to Covington Corner
The concept plan assembled by the students dubbed the development, “Covington Corner,” named after an historic whaling vessel that was built in Warren; part of an overall attempt to pay homage to Warren’s history throughout the design of each part of the property.
Their design consisted of five separate parcels: featuring a multi-story performing arts theater with shared green space, and mixed-use commercial/residential units throughout; a parcel dedicated to mixed-use commercial and residential, this one ideally would be home to existing businesses within the plaza; a parcel dedicated to building low-density, one- and two-bedroom condos in a series of townhouses; a recreational/welcome center with more residential and commercial units included within the building; and a high-density housing component with four apartment buildings each hosting an average of 31 units.
To prepare their ultimate design concept, students conducted a site visit to inspect existing conditions and take note of existing challenges at the site, and how those could be better addressed.
Among the issues, they found that an excessive amount of impervious pavement, combined with a significant enough elevation grade incline, leads to issues with storm water runoff. Additionally, the vast amount of pavement and lack of green space or safety features for pedestrians made it a place where people are not encouraged to walk to and from other businesses in the plaza.
The students envisioned a more pedestrian-friendly space, with more green space and permeable surfaces to address drainage and storm water concerns. Each parcel would have elements that encourage visitors to walk from one to another, and people who live within the residential units at the development would have access to those amenities and economic activities that make somewhere a desirable place to live.
The students even dove into the financial side of how a development like this would benefit the town, estimating that the high-density residential parcel alone could bring in annual tax revenue of $654,900.
“We are not just providing space but providing solutions,” said John Rutecki.
“This class has been a perfect example of a junction between architecture, development, planning, and engineering,” said Tyler Paslaski. “It’’s a great opportunity to see what everyone has learned and how it applies to the outside world and how what happens in the outside world can be improved with expert insights.”
The next test? A real public hearing
While the nine members of the class — a diverse group of students from vastly different backgrounds, from Providence and Massachusetts to South Dakota, Mississippi, Texas, and Nigeria — clearly demonstrated their budding abilities to research and hypothesize an entire complex development project, the real test will come at the end of April.
“The real challenge will be facing the public,” said Olushola Adarmola, the aforementioned Nigerian student working towards a career in real estate development. “And working on ways around managing their expectations and overcoming issues and concerns.”
The students will learn all about the pitfalls developers can fall into during public meetings during a real community workshop that has been scheduled for 7 p.m. on April 24 at Waterrower in Warren. As it will be a fully public meeting, members of the community are invited to join the help give the students an authentic experience while pitching their theoretical development design.











