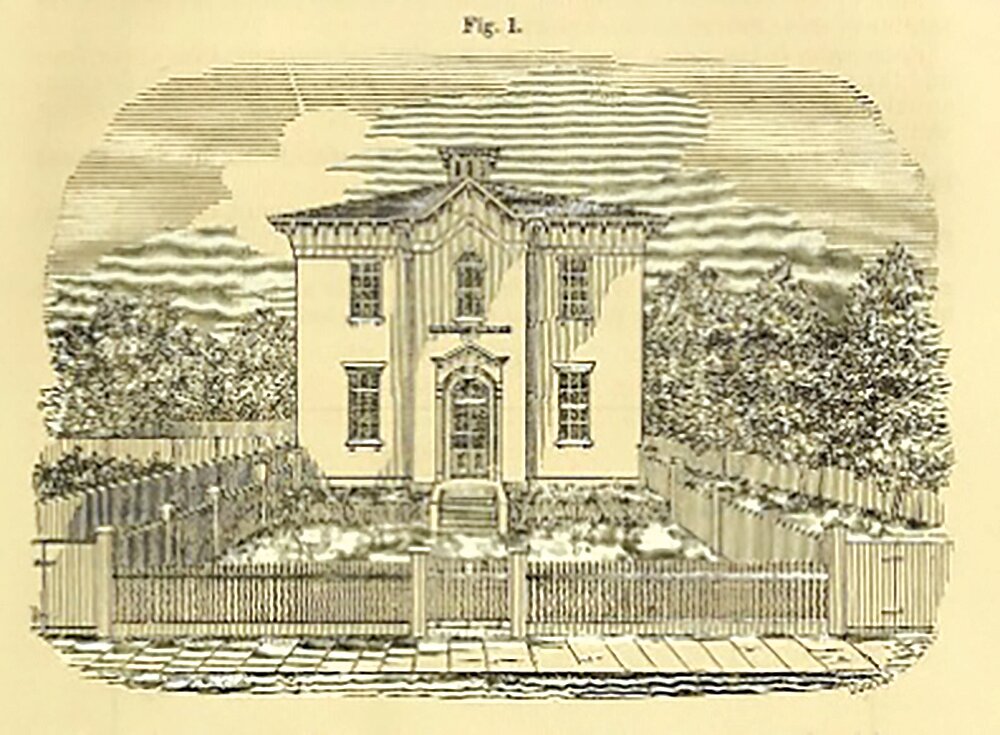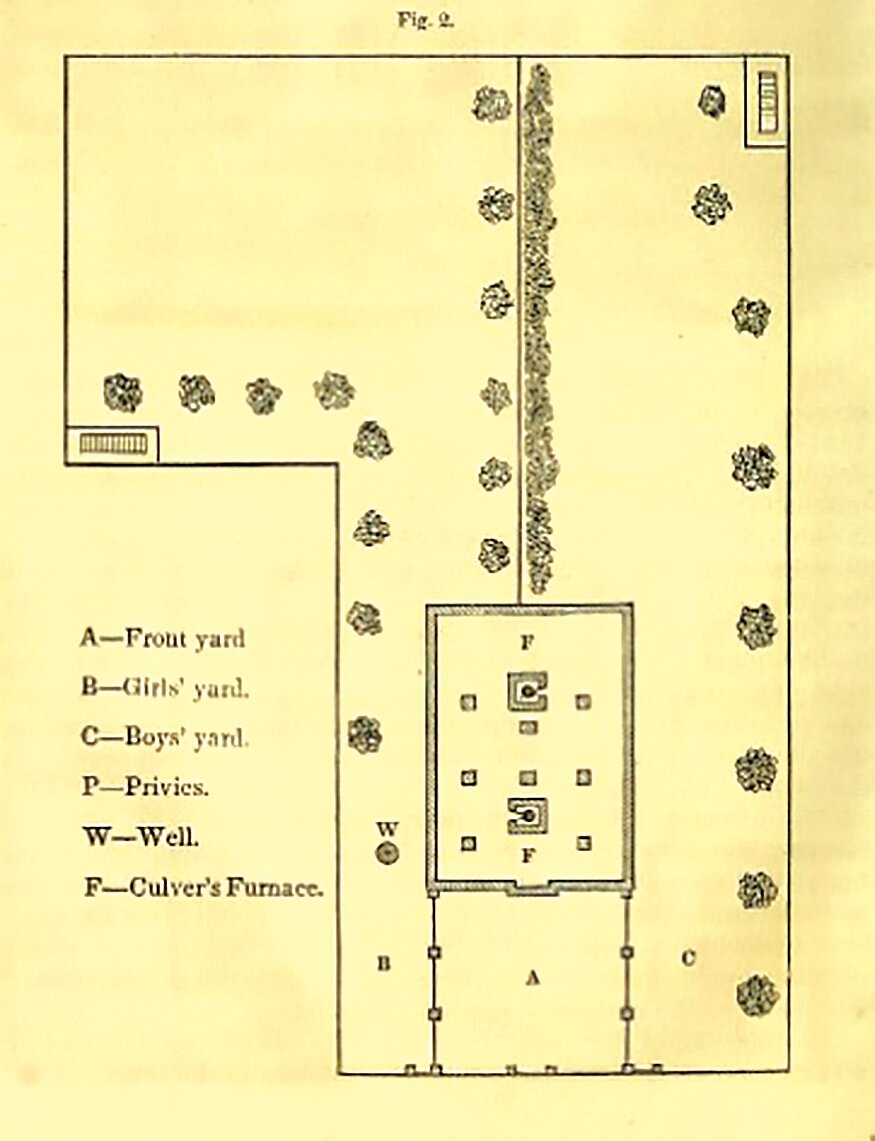Commentary: The history of the Liberty Street School is worth knowing
It is worthwhile to consider the history of the school, a remarkable survival and a rare example of the combined efforts of renowned educator Henry Barnard (1809-1900) and Rhode Island architect Thomas A. Tefft (1826-1859).
This item is available in full to subscribers.
Please log in to continue |
Register to post eventsIf you'd like to post an event to our calendar, you can create a free account by clicking here. Note that free accounts do not have access to our subscriber-only content. |
Day pass subscribers
Are you a day pass subscriber who needs to log in? Click here to continue.
Commentary: The history of the Liberty Street School is worth knowing
The recent article on the planned redevelopment of the Liberty Street School property (“Liberty School development faces multiple hurdles”) did, in fact, elicit “a sense of déjà vu,” as noted by Ethan Hartley in his excellent article on public discussion at the Planning Board’s Oct. 23 meeting.
Not long ago, the near demolition of two 19th-century buildings in the Warren Waterfront Historic District galvanized opposition from an energized and diverse group of citizens committed to the preservation and stewardship of the town’s most important asset: its historic buildings and streetscape. This project sought a Comprehensive Permit, a feature of the state’s Low to Moderate Income Housing Act, which streamlines town permitting as an incentive to build much needed affordable housing. Those who crafted this legislation in 1991 could not have envisioned the thoughtless intrusions on historic districts that the fig leaf of “affordability” has occasioned.
Once again, under the banner of the state’s affordable housing law, developers are seeking to introduce into this already-dense streetscape a building at odds with the scale and setting of a predominantly 19th-century residential neighborhood. The new 18-unit condominium would be crowded to the rear of the 1847 Liberty Street School with every square inch of available soil commandeered for the lofty purpose of — you guessed it — parking. While the school building itself would be saved, its historical setting—an inseparable component of its architectural value, would be destroyed.
The inappropriateness of the proposed new building aside, it is worthwhile to consider the history of the school, a remarkable survival and a rare example of the combined efforts of renowned educator Henry Barnard (1809-1900) and Rhode Island architect Thomas A. Tefft (1826-1859).
Amidst a rising sentiment for the professionalization of public education, the RI General Assembly in 1843 hired emerging pedagogue and Connecticut resident Henry Barnard to undertake a survey of the state’s public schoolhouses. This survey took him to every county in the state, from the small number of substantial stone schoolhouses of prosperous Providence and Newport to an endless variety of crude, barely serviceable one-room structures in the rural hinterlands.
When the survey was finished, Barnard submitted a report to the General Assembly mincing no words in his assessment of the state’s public schoolhouses:
"They are, almost universally, exposed to the noise, dust and danger of the highway, unattractive, if not positively repulsive in their external and internal appearance, and built at the least possible expense of materials and labor."
While surveying a small schoolhouse in rural Richmond, Barnard encountered a 17-year-old elementary school teacher named Thomas A. Tefft. To serve as a teacher at age 17 was not unheard of at the time. At this young age, Tefft already showed considerable artistic abilities.
Impressed with the quality of his work, Barnard encouraged Tefft to come to Providence to study architecture at Brown University. Commencing his studies in 1846, he worked as a draftsman for the Providence firm of Tallman and Bucklin to help defray the expense of his education. As Barnard’s protégé, Tefft designed model schoolhouses in a number of Rhode Island communities, several illustrated in the pages of Barnard’s groundbreaking 1848 study, “School Architecture”.
One of the model schools featured among Tefft’s plans and drawings (illustrated in School Architecture) was the public high school built by the Town of Warren, now known as the Liberty Street School. Erected shortly after the publication of Barnard’s innovative study, this was the third public high school built in the state and the only one of the three that survives.
It is worth noting that Tefft sited the school far enough back from Liberty Street to allow an ample front yard comprising a central yard leading to the main entrance flanked by separate boys’ and girls’ schoolyards. The property was thoughtfully landscaped with a well for drinking water next to the school and privies placed at the far corners of the lot. The unlikely and remarkable survival of the town’s first high school—in its original setting—merits considerable recognition for the story it tells of Warren’s social history as well as its significance as a handsome and rare Thomas Tefft-designed building.
After graduation from Brown, Tefft went on to design major works including Providence’s first Union Station (demolished after an 1896 fire) and Central Congregational Church (now the RISD Student Union) before his untimely death in Europe at age 33. Warren is indeed fortunate to have one of his surviving schoolhouses.
Surrendering the historical setting of this important 1847 schoolhouse to accommodate an oversized and ill-conceived condominium shoehorned to the rear of the former schoolyard is the last thing Warren’s Waterfront District needs.
Ned Connors is a Preservation Consultant who resides in Riverside, RI.









