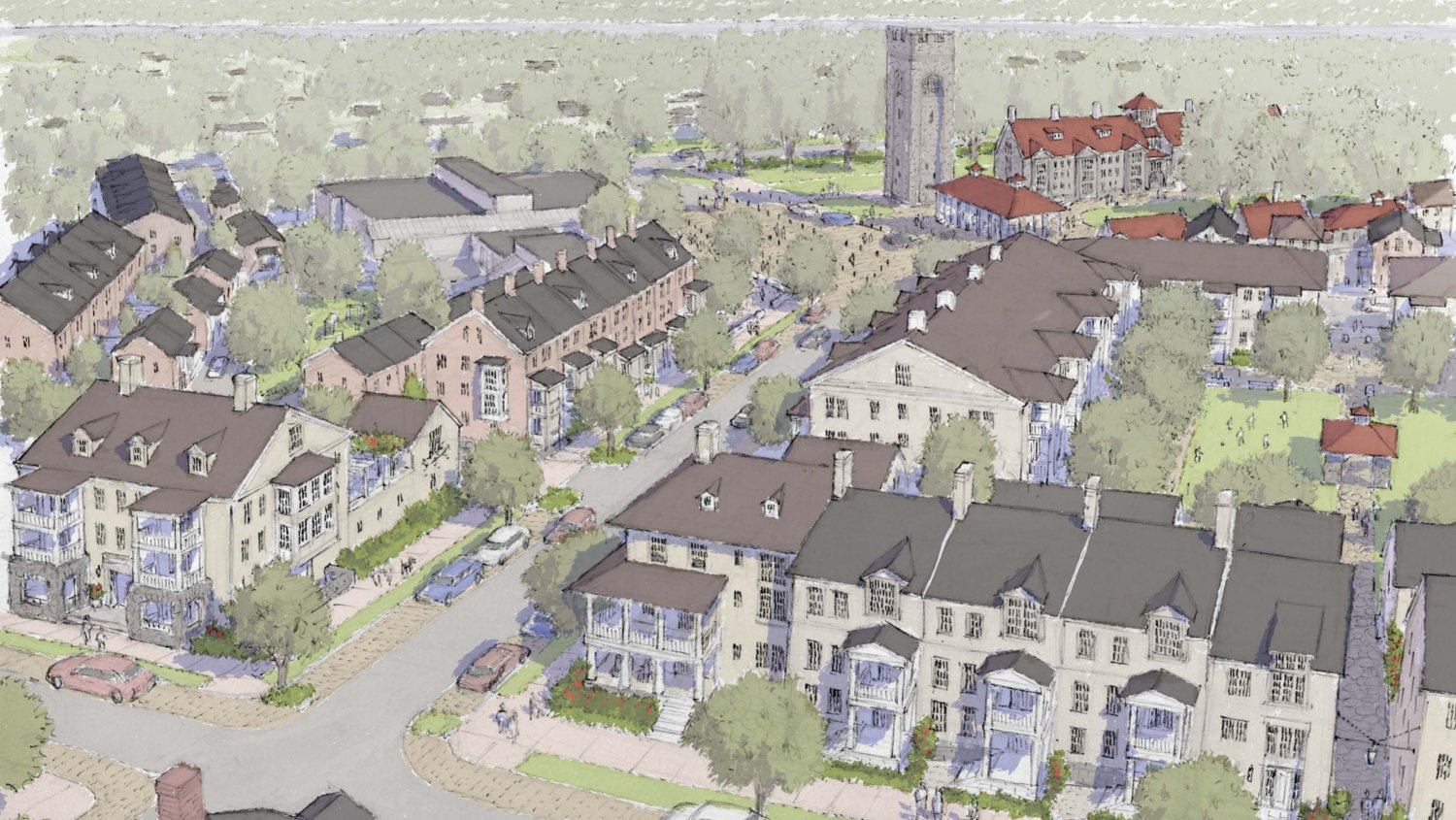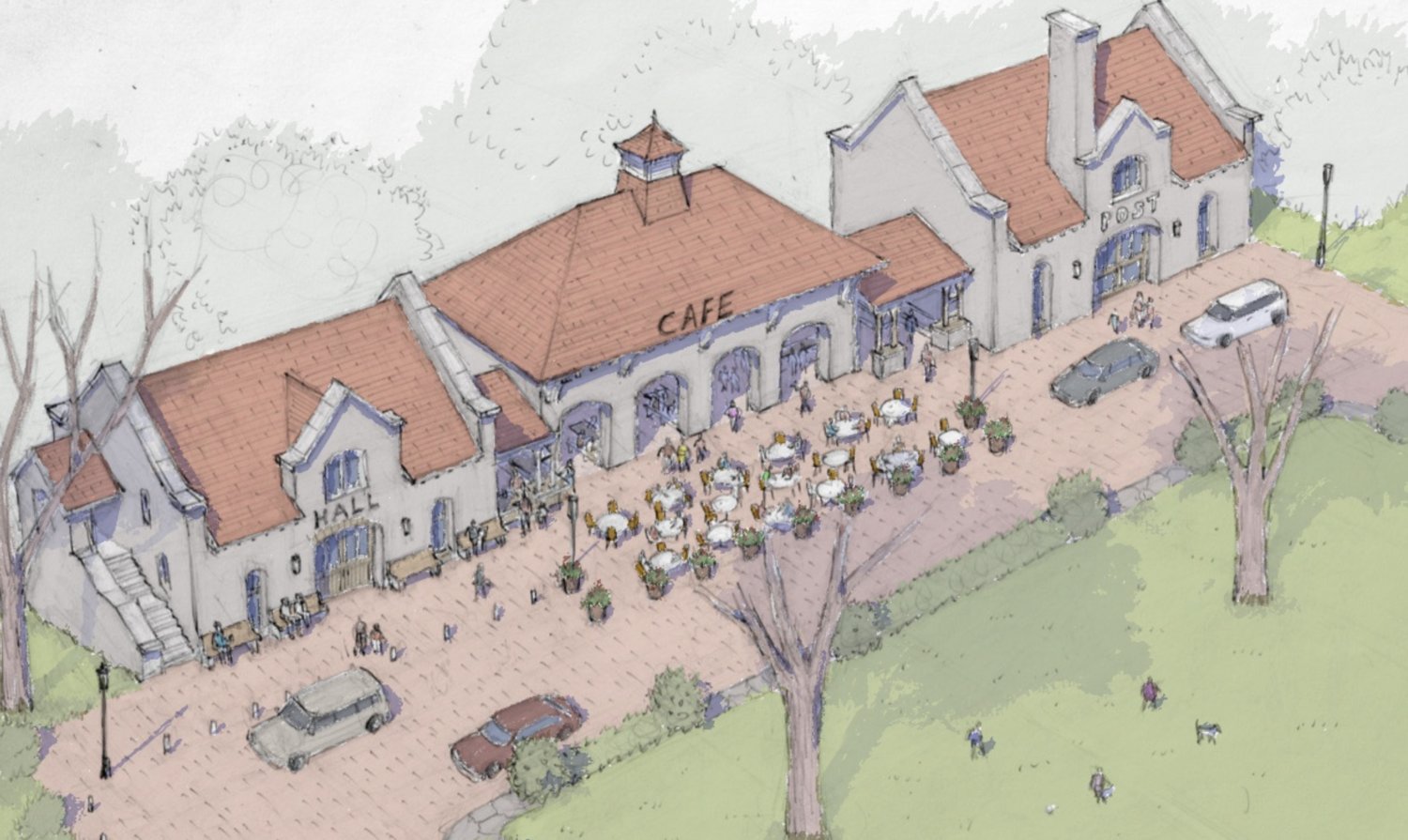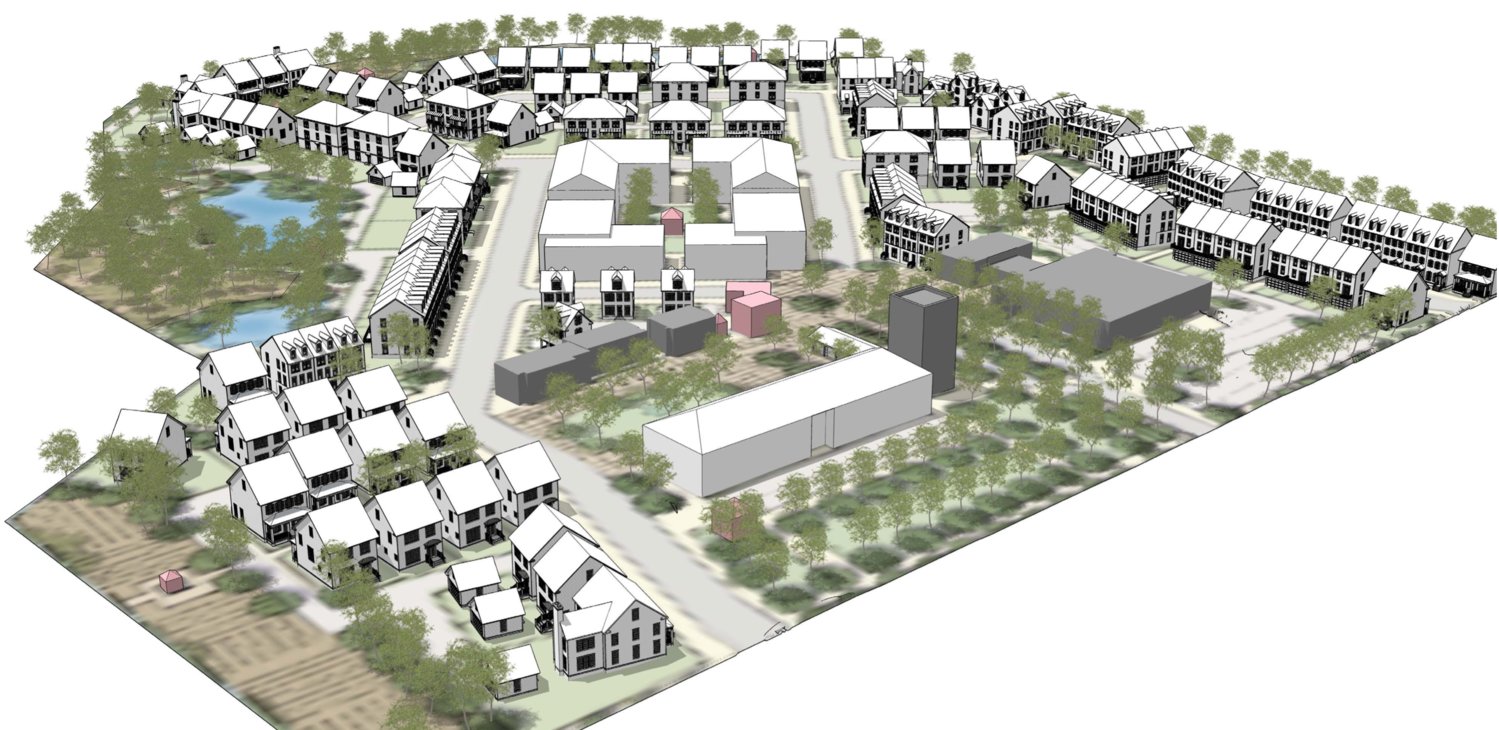350-unit 'Village' planned for vacant Barrington property
Zion property owners present ‘Belton Court Village’ plan
The new plan for the former Zion Bible College property in Barrington calls for a large scale residential development.
The design, shared publicly at Tuesday night’s planning board meeting, …
This item is available in full to subscribers.
Please log in to continue |
Register to post eventsIf you'd like to post an event to our calendar, you can create a free account by clicking here. Note that free accounts do not have access to our subscriber-only content. |
Day pass subscribers
Are you a day pass subscriber who needs to log in? Click here to continue.
350-unit 'Village' planned for vacant Barrington property
Zion property owners present ‘Belton Court Village’ plan
The new plan for the former Zion Bible College property in Barrington calls for a large scale residential development.
The design, shared publicly at Tuesday night’s planning board meeting, features a mix of housing types and sizes, pocket parks and green spaces, small storefronts, and a community recreation center that would be open to the public.
The renowned design firm DZP CoDesign was contracted to develop the plan for “Belton Court Village,” which also calls for the preservation of some parts of the Belton Court mansion.
There was no vote taken at Tuesday night’s meeting. Instead, the presentation served as a “pre-, pre-application hearing” — planning board members and those in the audience were treated to a slideshow of the plan and then given an opportunity to ask questions.
A few members of the planning board asked if the development would be age-restricted. In fact, Greg Lucini strongly encouraged that the property owners and developer consider making some of the housing limited to seniors only, as that type of housing would not bring more school-age children to town leading to potential crowding issues at Barrington schools.
“That would go a long way to make things more palatable,” Lucini said.
Charlie Kalocsay, a representative from the property owner ShineHarmony Holdings LLC, said they would prefer not to have restrictions. However, the size of the homes would likely create a similar effect and serve to restrict the number of families who would move in, he added.
Barrington Planning Board Chairwoman Roni Phipps agreed with Lucini. She said the development would need to have some dedicated senior housing. She also reminded Kalocsay that the project would need 25 percent of the housing to be affordable.
Phipps then asked how many total units would be included.
Kalocsay said the site, a 36.9-acre parcel located in the north end of Barrington, could accommodate roughly 350 units.
Phipps said a development that size could bring 700 children to the local schools, although fellow planning board member Bill Kurtz questioned that estimate.
Plan details
Marina Khoury, a partner with DZP CoDesign, offered details about the project while sharing the slideshow via Zoom.
“Fundamentally, we focus on making places that make people happy,” Khoury said.
Tuesday night’s presentation highlighted “five big ideas” for the development of “Belton Court Village.”
Khoury said the team wanted the plan to retain sections of the Belton Court mansion. The current design includes the preservation of the Belton Court tower and stables, although Kalocsay said there may be interest in renovating the east wing of the mansion also.
The developers also wanted to “capture long views of Belton Court tower,” and integrate many “pocket parks” throughout the property. Khoury said the open spaces and pocket parks would vary in size, as would housing types and sizes.
The designers placed the highest density of the development in the center of the site with the lowest density around the edges, abutting the existing neighbors. DZP also aimed to provide a mix of housing on safe and walkable streets.
Khoury said Barrington’s existing residential property is almost entirely single-family homes.
“We’re looking to see how we can vary up that mix a little bit…” Khoury said.
“Belton Court Village” could include some single-family homes, she said, as well as duplexes, triplexes, cottages, townhouses, bungalows, small multi-families, attached senior homes, and multi-family buildings.
Khoury said there was a “real need for smaller housing types.”
The presentation highlighted a focus on making the property walkable. Sidewalks spread across the entire development and were lined with bio-swales and trees; pocket parks and shared areas filled open spaces; homes featured front porches and patios; vehicle parking was limited to garages or on-street.
The design included some civic buildings (for example, a farmers’ market-style area) where residents could gather. Storefronts and other small commercial spaces were part of the presentation also.
“We’re trying to be efficient to how we lay out the plan,” Khoury said.
The presentation also featured the renovation and possible expansion of the existing gymnasium on the property — the area could serve as a recreation center/field house for Barrington.
Kalocsay said a recreation center could serve as a win-win for the town and the property owner.
Target of vandals
Planning board member Brian Rua asked Kalocsay if there was a plan to connect the development with Barrington Center, as it appeared Belton Court Village was “car light.” Kalocsay said that had not yet been worked out.
Planning board member Rick Simms asked Kalocsay if the town could have done something more to ensure the Belton Court mansion be better preserved. The building, listed on the National Register of Historic Places, has been badly damaged by vandals over the years. Kalocsay said the owners never intended to neglect the property in order to ensure its demolition. He said the owners are victims in this case, and officials should blame the vandals for the destruction.
Planning board member Bill Kurtz complimented Kalocsay and the owners for building a vision for the future of the former college campus. He said the key question now was “What do we want — a 200-bed convalescent center or do we want a village?” Kurtz was referring to a previous plan to build a continuing care facility on the Zion property. The owners, ShineHarmony Holdings LLC., have requested an extension to that approved master plan, just in case a developer shows interest in it.
Energy source?
Rua asked if there was a rough timeline for the work, but Kalocsay said they could not commit to anything yet. He said the team will continue to engage with traffic consultants and other professionals for the plan.
Hans Scholl, a member of the Resilience and Energy Committee, asked Khoury and Kalocsay how energy would be supplied to the development. Specifically, he asked if it would be fossil fuel-based. While those details were not yet finalized, Khoury said DZP has designed communities that use geo-thermal, solar and other energy sources. Their focus, she said, was on net-zero buildings. She also said it was important that the development pattern is also “green.”
Scholl requested that future development utilize renewable energy, native plants, resilience gardens and electric charging infrastructure.
Barrington resident Les Sheeley asked a handful of questions, including if the development team had considered where they would put snow in the winter. He said the plan did not leave much room for snow plowed off streets. He also asked who would maintain the green spaces, and questioned whether the plan infringed wetlands on the property.
Kalocsay said extensive studies on the wetland had been conducted, and all new regulations and restrictions considered.
Gerald Gato applauded the group for the work they did on the design and said traffic could become an issue with the number of units being planned. Gato also cautioned Kalocsay on water issues in the area.
“The water problem is as big as anything,” he said.












