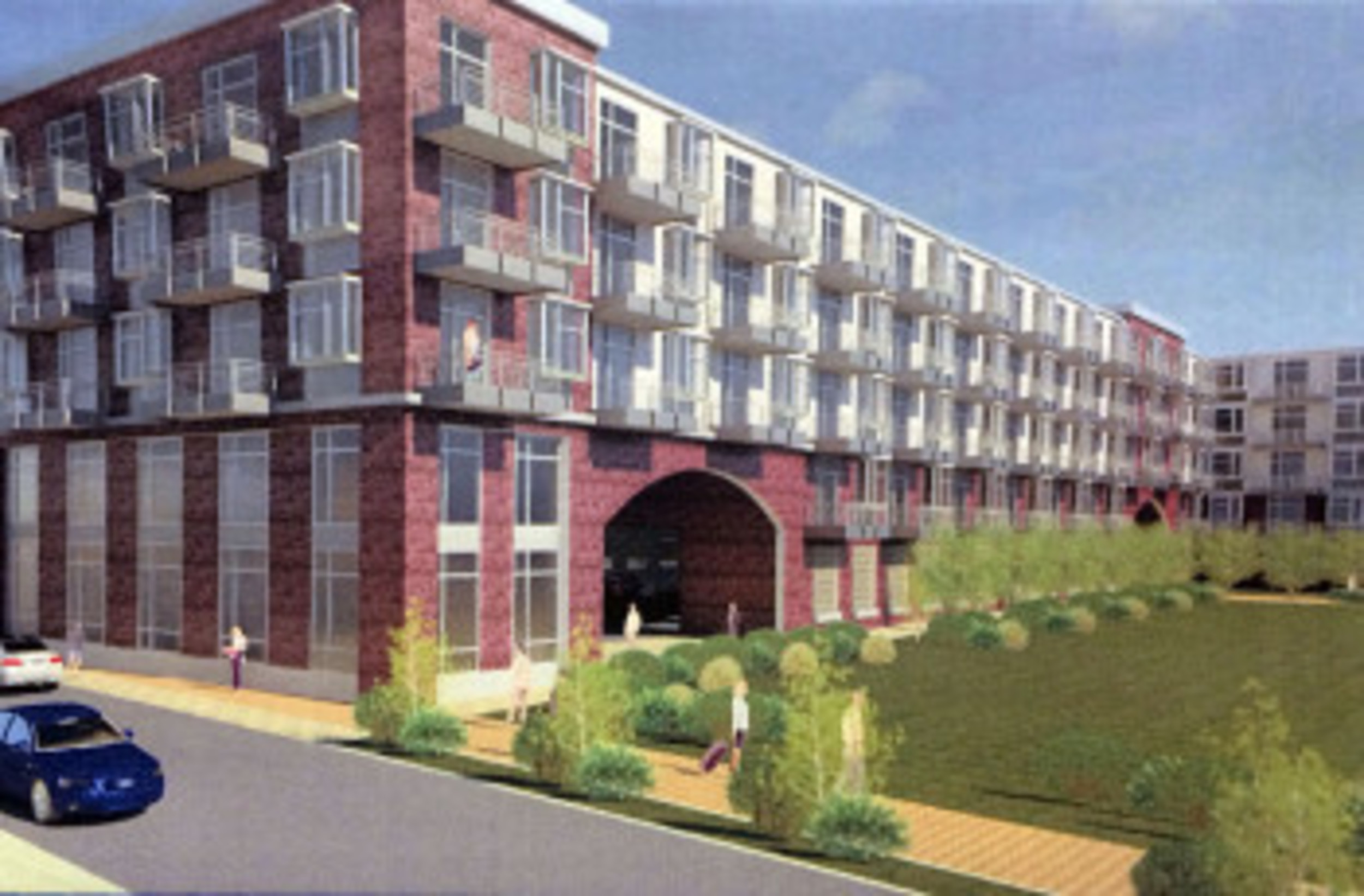Warren to Tourister: Redo building
Developers of the old Tourister mill property will have to come up with a different design for one of their key buildings if they want town officials to sign off on the massive project.
That was the word from the Warren Planning Board Monday …
This item is available in full to subscribers.
Please log in to continue |
Register to post eventsIf you'd like to post an event to our calendar, you can create a free account by clicking here. Note that free accounts do not have access to our subscriber-only content. |
Day pass subscribers
Are you a day pass subscriber who needs to log in? Click here to continue.
Warren to Tourister: Redo building
Developers of the old Tourister mill property will have to come up with a different design for one of their key buildings if they want town officials to sign off on the massive project.
That was the word from the Warren Planning Board Monday night, which spent two hours reviewing several key aspects of a plan to turn the old mill property into 316 apartment units and commercial spaces.
Tourister Mill LLC, the development group which hopes to start renovating the property by the summer, plans to break construction into two phases. While response to Phase I — turning the main and several auxiliary buildings into about 216 apartment units and additional commercial space — has been generally positive, issues have arisen over Phase II, which would include the construction of 100 units.
The developers’ plan is to tear down a large aluminum-roofed building on the south side of the lot and build an entirely new residential building in its place. On Monday night, board members questioned developers’ preliminary design for the L-shaped building, which according to a rendering includes large bay windows and balconies overlooking the water.
“We’ve got standards that we have to meet here,” board chairman Fred Massie said. As drawn, the proposed building “is a deal breaker right now in terms of moving forward.”
Monday’s meeting was not only to review the project’s Master Plan, but also its compliance with Warren’s Waterfront Overlay District regulations. Since the property lies within the district, certain standards must be met; including that buildings be visually compatible with surrounding properties, and fit the look of New England maritime centers.
Architect Paul Satas, whose Pawtucket firm Architectura drew the renderings for the building, said the new building was designed as such for a clear reason — to differentiate it as much as possible from the historic mill already on the site. Designing it too similar to the existing mill, he said, would “confuse” residents who might not know which was original and which was not. But his explanation was a tough sell:
“I’d like to see something that comes as close to mimicking the main building as possible,” Mr. Massie said. “I’m not as concerned about that level of confusion. I’m not sure I understand that level of confusion. I do know that bumped out windows and windows made of metal are in no way consistent with a maritime tradition.”
Chris Starr, one of the development partners, said he and his partners would be happy to revisit the design of the building, if the town wants to see something different.
“How can it be more compatible? We are open to suggestions.”
Board members also had other questions with respect to the Waterfront Overlay District, and will give developers several weeks to address them. They plan to meet with developers again on Monday, March 24. Before that date, developers will also go back before Warren’s Historic District Committee, which under town rules is required to review and give recommendations on projects proposed within the district. The board met with developers last Friday but vice chairman Ed Theberge said Monday night that members cannot yet make a recommendation on the project one way another, as the application is not complete.
Apart from the preliminary nature of the new building, Mr. Theberge said, another issue is that timing on Phase II is not yet set in stone. Mr. Starr told the board that the project is being broken into two phases not only for financing reasons, but for practicality. Developers don’t have precise timelines as to when Phase II could commence — best guess is a few to four years down the road.
“We believe that to bring 316 units to market at one time, not only is it not prudent, it is not feasible,” he said. “There are a lot of variables; we’re talking there to four years; I don’t see it happening two years from now.”
Other news of the project:
• Developers have reportedly secured $5 million in state Historic tax credits to help fund Phase I.
• Mr. Starr agreed to keep three streets — Bowen, Summer and Sisson — open to pedestrian traffic, though they will likely be closed to vehicular traffic for safety reasons.
• Mr. Starr asked if town officials are happy with placement of the new building in Phase II. They said they have no issues with placement, only appearance.
• One of the building’s main tenants, Paramount, is in receivership and will be out of the building by May — “maybe earlier than that.” The owners have no plans to rent the space to another commercial tenant after Paramount leaves.






