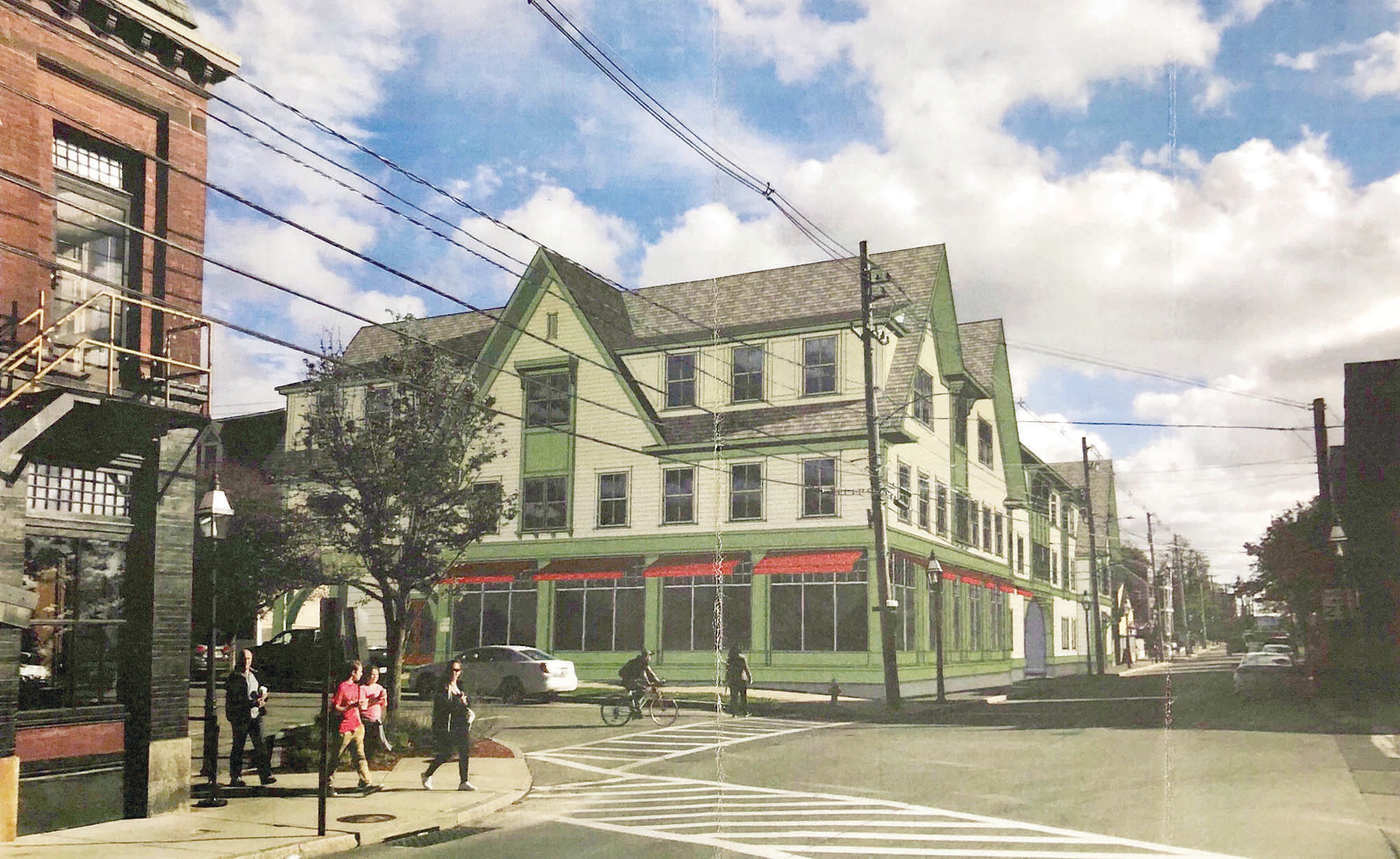Developer proposes large new building for downtown Bristol
Building would rise to 49 feet with 23 residential units, 61 parking spaces and a restaurant
The developer behind the Belvedere at Bristol project hopes to build a four-story, shingle-style residential and commercial building at the southeast corner of State and Thames streets. The Bristol …
This item is available in full to subscribers.
Please log in to continue |
Register to post eventsIf you'd like to post an event to our calendar, you can create a free account by clicking here. Note that free accounts do not have access to our subscriber-only content. |
Day pass subscribers
Are you a day pass subscriber who needs to log in? Click here to continue.
Developer proposes large new building for downtown Bristol
Building would rise to 49 feet with 23 residential units, 61 parking spaces and a restaurant
The developer behind the Belvedere at Bristol project hopes to build a four-story, shingle-style residential and commercial building at the southeast corner of State and Thames streets. The Bristol Planning Board will meet next Thursday, Feb. 8, to discuss the project, which would require multiple variances from the town’s height, parking, setback and other requirements.
The building is being proposed by Belvedere Bristol of New York, N.Y., which recently turned the former Hotel Belvedere into a large residential and mixed use space.
The new building would require the demolition of a relatively new parking garage on the site, with plans to build new parking platforms on two levels, including narrow and “shared” parking spaces.
The new building would top out at 49 feet, three inches above grade, about 14 feet higher than Bristol’s maximum allowed building height of 35 feet. A restaurant and lobby would be housed on the first floor, 23 residential units on the second and third floors, and a restaurant, private pool and other amenities on the fourth. Part of the L-shaped building would include covered parking.
According to the developers’ application to the town, the plan would need the following variances:
- Height: Maximum allowed is 35 feet above grade, 49’3” sought.
- Square footage: Residential units would be be smaller than the 2,500 square feet required. The application states that sizes would range from 668 to 1,143 square feet.
- Rear yard setback: Ten feet is required; proposed is two feet and 1.9 feet.
- Lot coverage: Buildings can cover no more than 70 percent of the lot; the plan calls for 73 percent lot coverage.
- Lot coverage: Total lot coverage is 95 percent; developers seek 100 percent coverage. And coverage of structures and paving combined must not exceed 95 percent; developers are seeking 94.
In all, the new development would include 61 parking spaces, with 35 of them on the first floor and 26 on the second-floor deck.
- Off-street parking: Standard off-street parking spaces as planned will require variance to the width of parking stripes and other layout issues, in order “to meet the minimum number of parking spaces required.” Some spaces are extra deep, designed for two cars end to end.
- In addition, zoning regulations note that the parking lot must be more than 15 feet from the building.
Next Thursday’s meeting starts at 7 p.m. in Bristol Town Hall.









