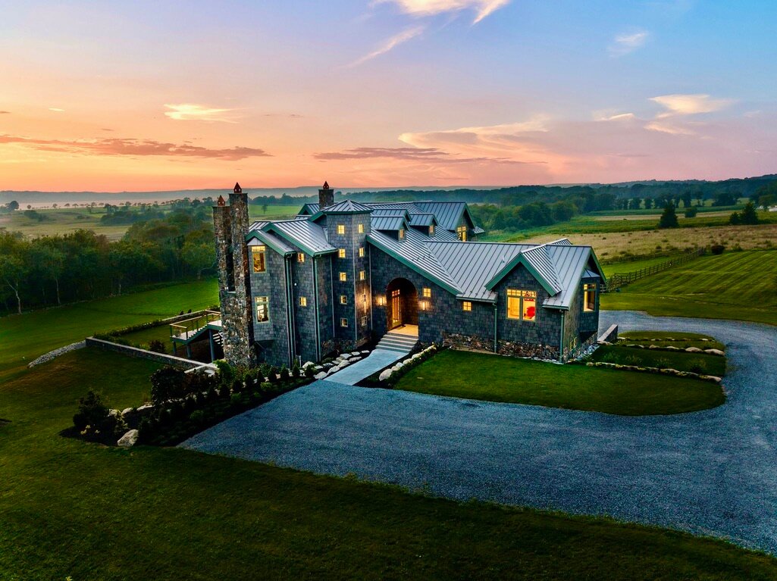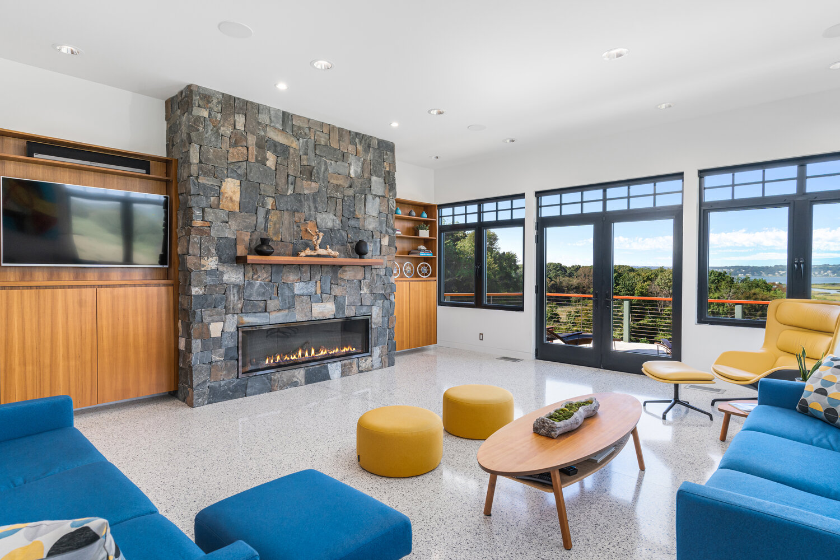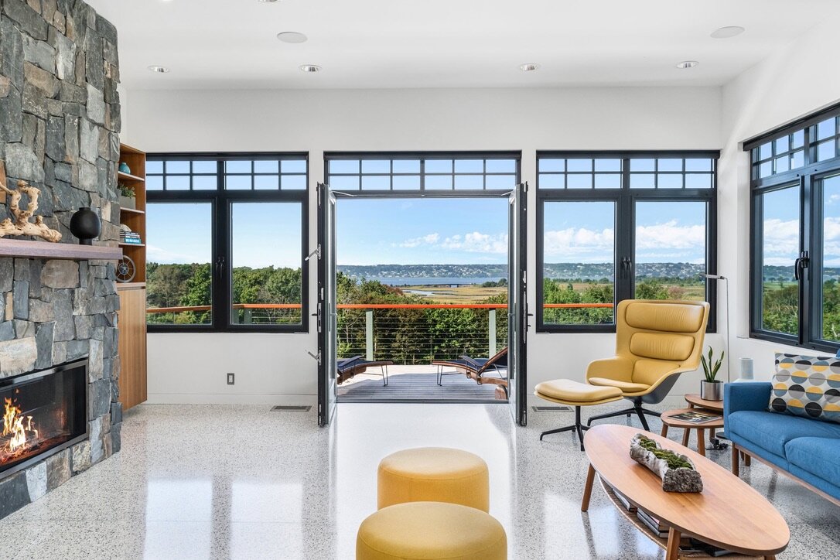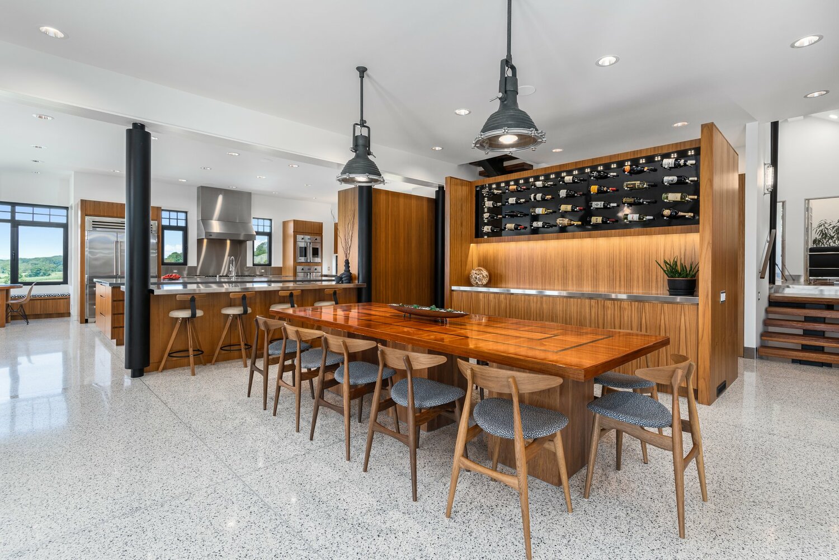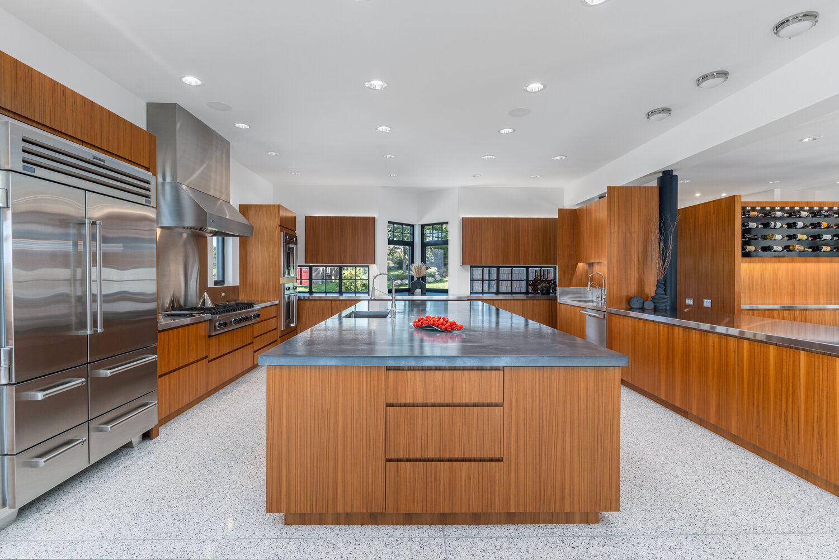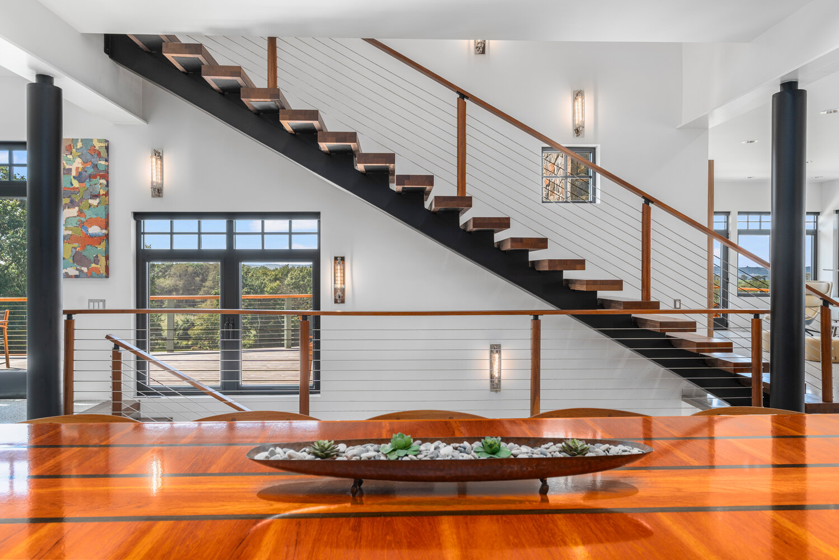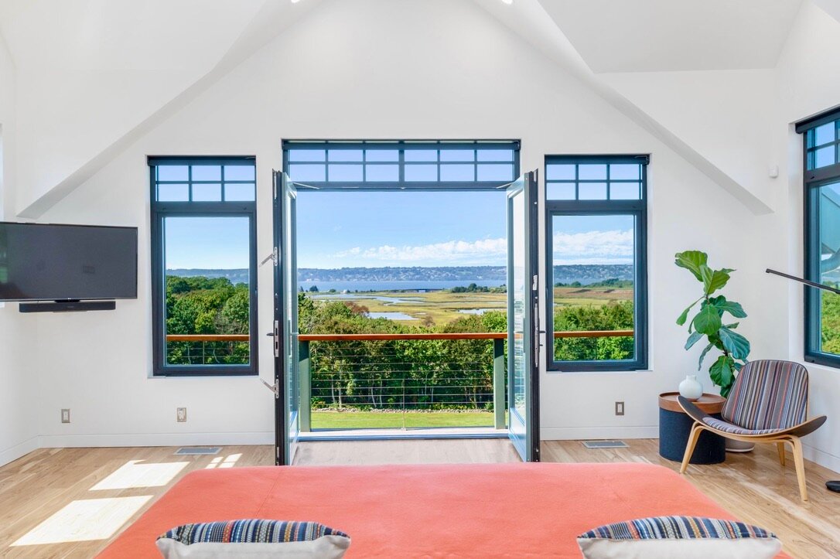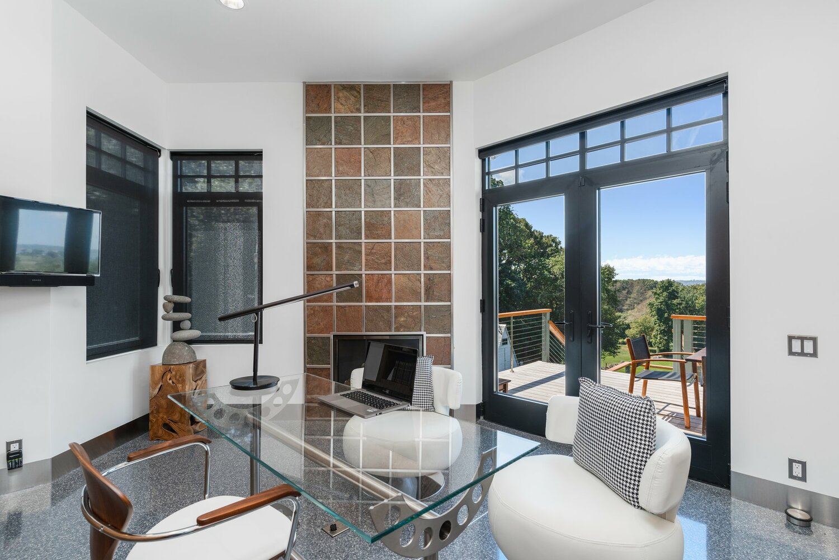- SATURDAY, APRIL 27, 2024
Tiverton home is designed to be perfect
The owner of this unique South Tiverton home is also the visionary, the designer and the developer
Just off the main road leading to Tiverton Four Corners, down a short cut-de-sac lane, sits a house unlike any other. At first pass, it seems to hide from view. Built into a steep hillside, it cannot …
This item is available in full to subscribers.
Please log in to continue |
Register to post eventsIf you'd like to post an event to our calendar, you can create a free account by clicking here. Note that free accounts do not have access to our subscriber-only content. |
Day pass subscribers
Are you a day pass subscriber who needs to log in? Click here to continue.
Tiverton home is designed to be perfect
The owner of this unique South Tiverton home is also the visionary, the designer and the developer
Just off the main road leading to Tiverton Four Corners, down a short cut-de-sac lane, sits a house unlike any other. At first pass, it seems to hide from view. Built into a steep hillside, it cannot be fully seen from the roadway above it.
Only at the entrance to the long driveway does it truly reveal itself — a massive, elaborate structure that resembles a small castle nestled into an English countryside.
The house is built unlike any other, because its builder is unlike any other. He is the visionary, the site manager, the designer, the developer, the owner and the current inhabitant. Though he asked not to be identified in this story, he led a tour and talked about his unique process for both building and living within houses.
“I have a different approach from anyone,” he said. “I design. I develop. And then I want to live in it, to get it as perfect as possible. And I mean that. The longer I live here, the better it gets. If I notice any little imperfection, I have to fix it. That’s the only way for me, because I’m proud of what I deliver to the next person. I want it to be perfect.”
He has done this many times before — designed a house, lived in it for a short time, and then passed it on to the next owner. Though each house is unique, there are consistent themes. They are thoroughly modern in both design and finish, and they are built to withstand anything.
The home on Nonquit Lane is anchored in steel framing, including a massive beam to support the intricate design of its roof. It sits in a precise location on the three-acre lot, chosen so that the sweeping views of the Seapowet marshlands and the Sakonnet River could be appreciated from all three levels.
Creating that three-level view was no small feat. It required hundreds of tons of fill, enough to raise the building site 14 feet and create the foundation for an 8,000-square foot home that looms high above the spectacular vistas down below.
The exterior of the home is wrapped in gray, slate shingles, a task which took nearly six months to complete. Paired with green metal trim, it looks both brand new and 600 years old, and it promises a lifetime with zero maintenance.
The interior must be seen to be appreciated. The spaces are designed to create a constant flow within. Multiple stairways lead to each level; every space connects to another; there are no hallways to dead-ends.
Everything is large, clean, simple, elegant and modern. Many doors are custom-designed with teak and white glass. They are wrapped in stainless steel framing, creating a glistening, slick look throughout.
Many of the floors are elegant terrazzo, poured in place, with no seams. Two separate stairways leading from the main level to the upper level are described as “floating,” because they rest upon steel beams, supporting custom-designed, 3 1/2-inch teak treads.
Every space presents with simplicity, but building it is anything but simple.
“The difficulty with modern architecture is there’s nothing to hide mistakes,” the owner said. “Everything is open.” As he was talking, he pointed to the ceiling and then to a baseboard that is recessed and flush with the wall. “That’s why most people put a flat ceiling and then have an attic, because it’s a lot easier. That’s why people put in baseboards and casings around doors, because it’s easier. Doing it this way, everything requires more work, more labor, more skill.”
The home has no baseboards, no casings, no crown moldings — features that can be used to hide the construction and materials beneath. In this house, all the excruciatingly precise labor is there to see.
The home has no attic, because the owner does not believe in them. He designed an intricate series of dormers and angles, and he wants everyone to see them, both inside and out.
“I like to do the unexpected,” he said. “You know, when people say you can’t do that, I want to do it. For example, if you look up at the roof, there’s no attic. I said to my engineer, what I see on the outside, I want to see on the inside … So you see all the spaces. You see all the dormers. You see all the angles, the intricacies of the framing. Why hide that? To me, that’s artwork.”
Technology and luxury
Though seemingly simple in design and presentation, the home is a state-of-the-art masterpiece of technology. There are 22 zones of radiant heat. There are seven separate zones for heating and cooling. There are security cameras outside and inside. A single app on a smartphone or tablet can control everything, from the cameras, to the thermostats, to the built-in speakers that are everywhere, to the lighting, to the window shades, which are programmed to raise or lower at specific times every day.
The mechanicals reside in the lower level, featuring a 400-amp electrical service and a whole-house generator, not far from a “two-car” garage that is designed with 12-foot-high doors and high ceilings — enough space for a future owner to install car lifts, if they’d like, to fit four cars instead of two.
The home also has an elegant, three-level elevator with glass doors. Future owners may find it’s essential, or maybe it’s just a convenient way to move large or heavy items throughout the house.
The lower level is also home to an enormous exercise room, loaded with an array of equipment. Its doors and tall windows face toward the water and connect to a lower series of patios and outdoor living spaces — all with the sweeping vistas that were envisioned back when this was just a grassy hillside.
Luxuries include six and half bathrooms, each worthy of a five-star hotel. Every bedroom has its own bathroom, and the primary suite has two.
The patios and decks are wired for outdoor televisions with built-in speakers. There are two separate areas set up for outdoor kitchens. There are multiple gas fireplaces throughout the house, as well as two outside.
A room on the lower level is set up to be a home theater, or it could become a sixth bedroom.
A corner office on the main level has its own fireplace and doors to the outside deck, with a wall of built-in shelves, drawers and cabinets.
Many of the furnishings within the house were built and designed specifically for this space, and all are available for sale. A beautiful dining table, built to fit where it fits, along with furniture, artwork, beds, can all be purchased along with the home.
Asked why he would want to sell and move out of a home he built and loves, the owner said that’s how he’s wired. He loves it, but he does not get attached to it. Besides, he has another vision, for another unique home, and he’s already looking at sites within the region to make that vision a reality too.
Other items that may interest you

