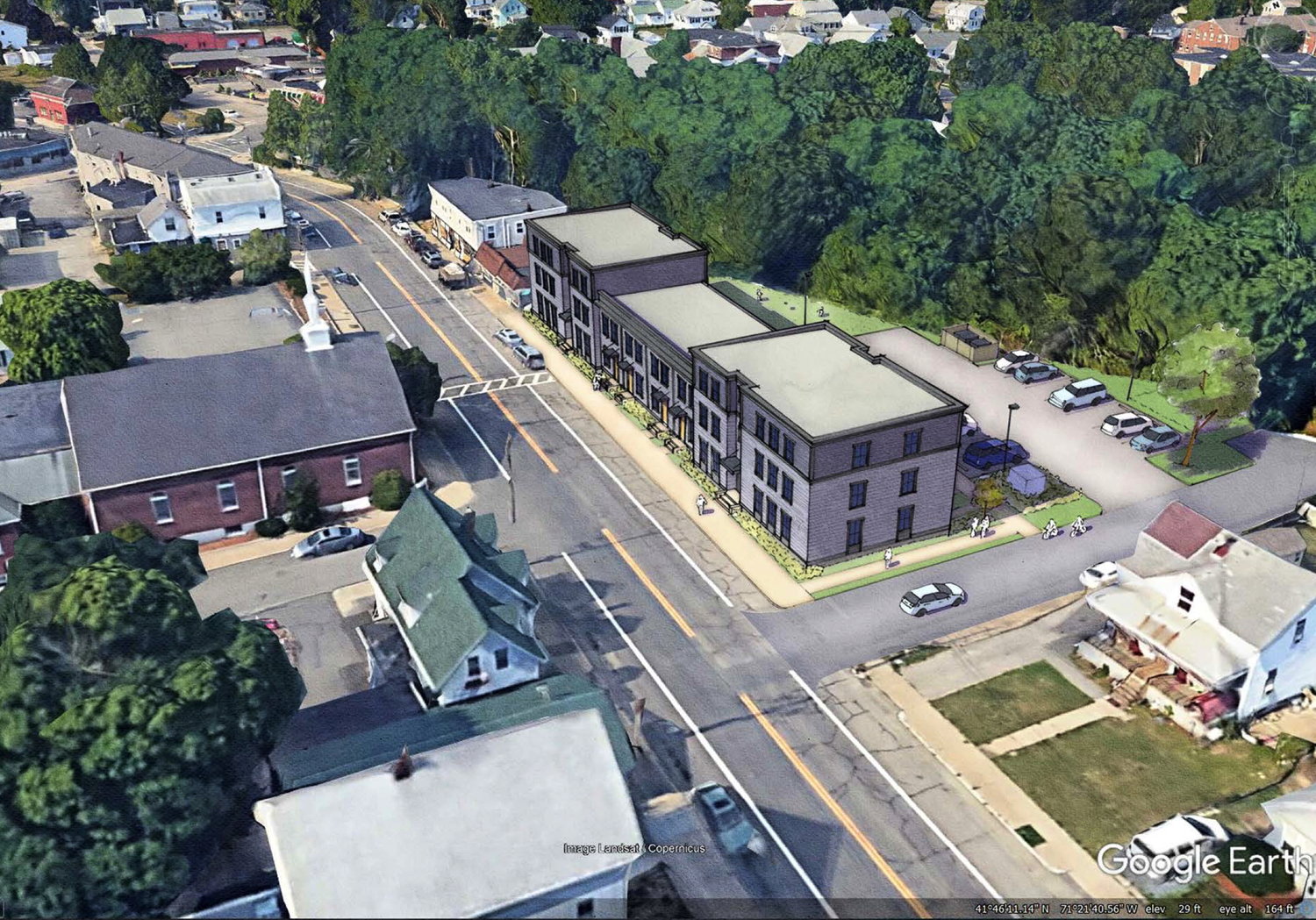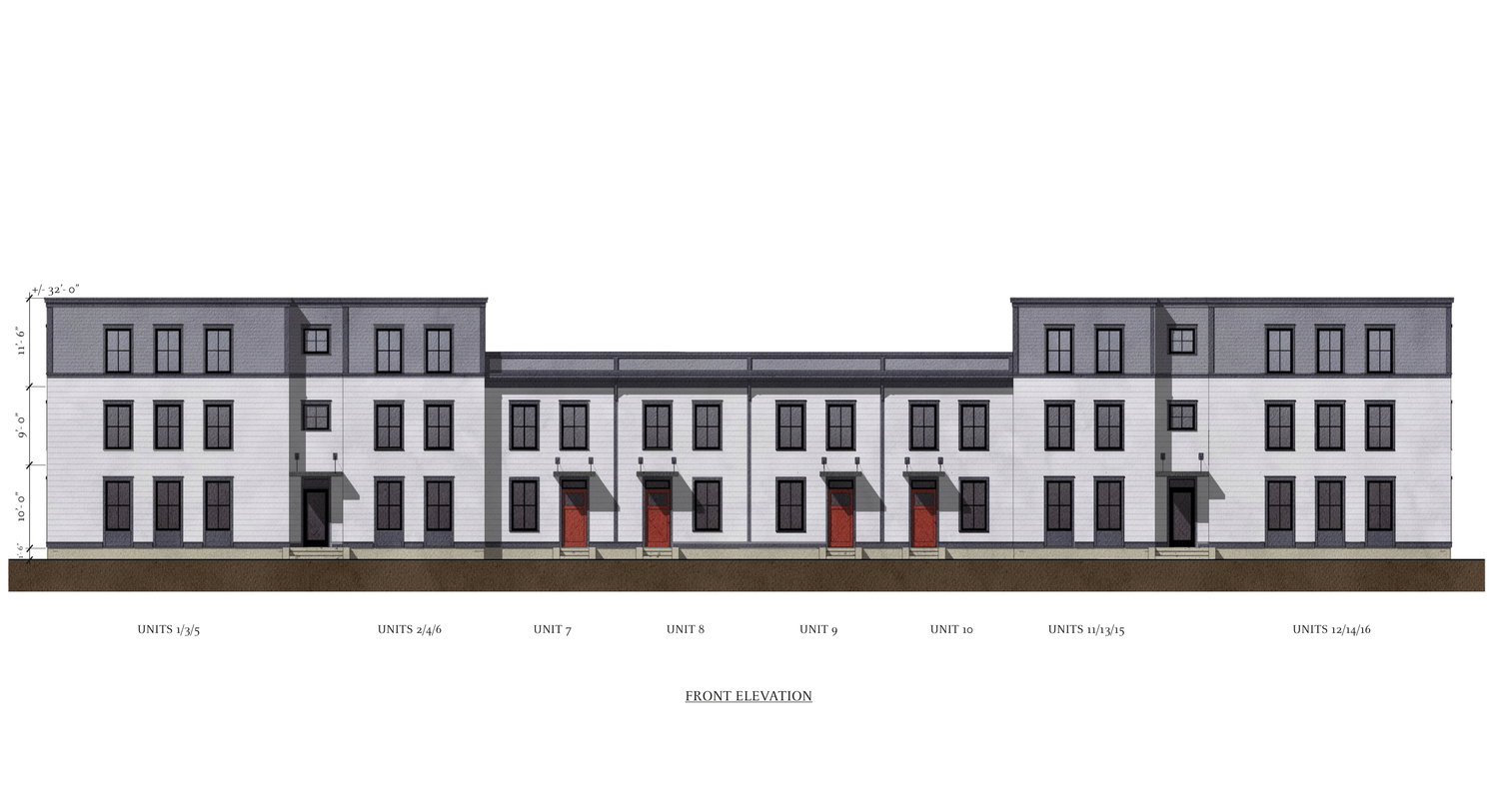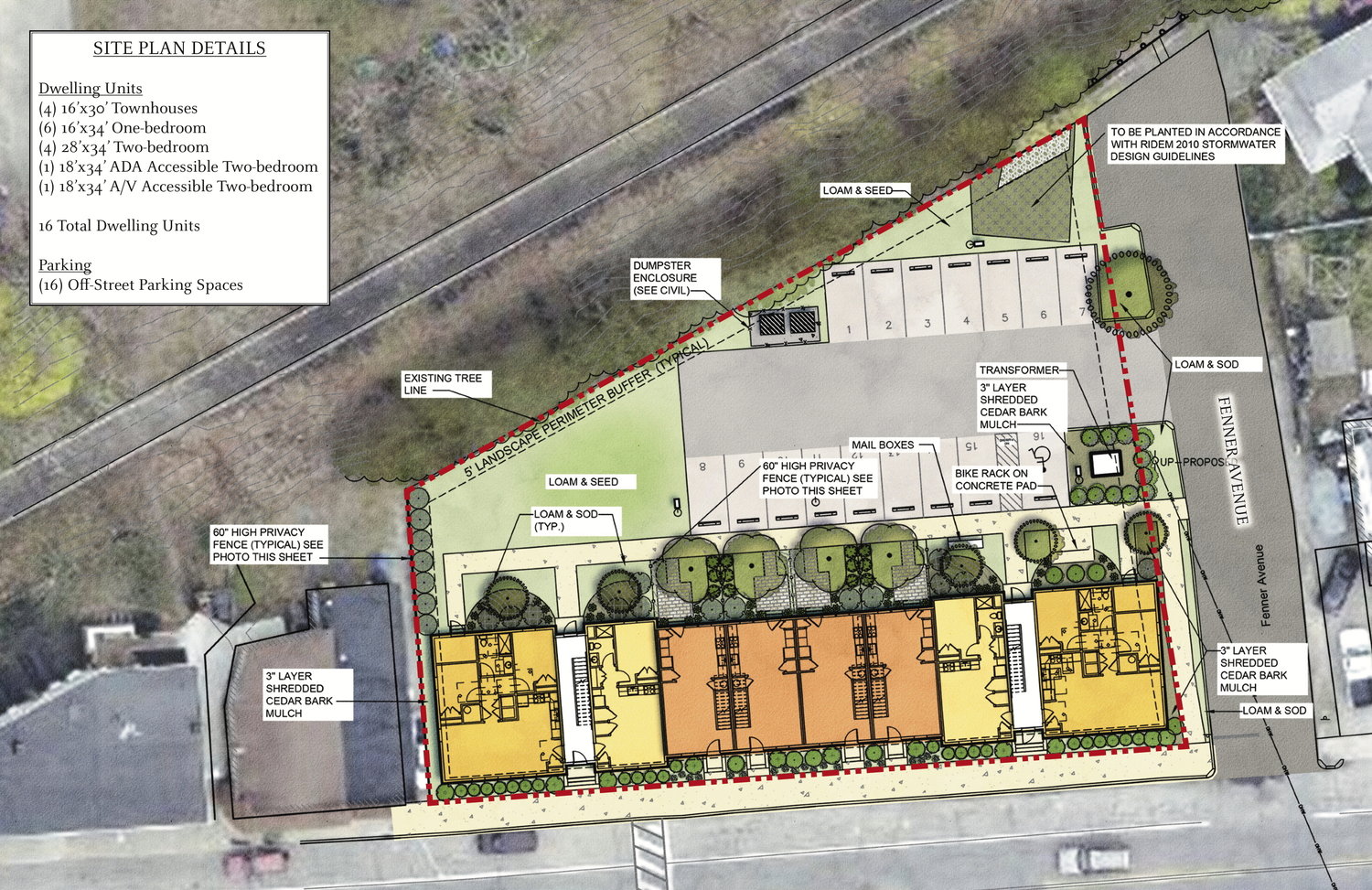- FRIDAY, JULY 26, 2024
'The Residences at Riverside Square’ project takes a step forward
Zoning Board approves variances requested by non-profit developer One Neighborhood Builders
EAST PROVIDENCE — The reclamation of the former VAMCO site Bullocks Point Avenue in Riverside as a location for affordable housing took another step forward last week when the Zoning Board, at …
This item is available in full to subscribers.
Please log in to continue |
Register to post eventsIf you'd like to post an event to our calendar, you can create a free account by clicking here. Note that free accounts do not have access to our subscriber-only content. |
Day pass subscribers
Are you a day pass subscriber who needs to log in? Click here to continue.
'The Residences at Riverside Square’ project takes a step forward
Zoning Board approves variances requested by non-profit developer One Neighborhood Builders
EAST PROVIDENCE — The reclamation of the former VAMCO site Bullocks Point Avenue in Riverside as a location for affordable housing took another step forward last week when the Zoning Board, at its February 2 meeting, granted a number of variances for the project to the prospective developers, the non-profit One Neighborhood Builders.
After discussing concerns mostly pertaining to the amount of parking being included in the plans, the board on a unanimous 5-0 vote granted the following variances to: “the minimum front-yard setback, obstruction setback at an intersection, increased setbacks resulting from introduction of a third-floor, minimum lot density, trash storage setback, off-street parking within the front-yard setback, provision of off-street parking, exceeding maximum number of stories, wall setback separation between buildings, quantity of minimum yard space allotted each townhouse unit, minimum provision of shade trees, provision of landscaping throughout the perimeter of the property, and buffering of parking areas and other site amenities.”
Last year, the city late accepted the Request for Proposal submission by One Neighborhood Builders, which also in 2021 completed the purchased of and is now in the process of refurbishing the “Sutton Place” complex on Sutton Avenue in city. Construction at the 336 Bullocks Point Avenue parcel is expected to start this June and be completed around the same time in 2023.
According to the developers, “The Residences at Riverside Square” will create a total of 16 affordable rental apartments for extremely low-to moderate-income households. Three of the units will be reserved for youth aging out of foster care in partnership with Foster Forward, an East Providence-based nonprofit. Also, the redevelopment “will revitalize a long-vacant and blighted property adjacent to the East Bay Bike Path.”
The complex will include six one and two bedroom flats on either end over three floors with four two-story townhouses in between. One of the apartments will be Americans with Disabilities Act compliant while another will be an audio/visual accessible unit. At the edges, the highest point of the structure will be 32-feet tall.
As for the parking issue, One Neighborhood’s proposal, including the 16 spots, was previously approved by the city’s Development Plan Review Committee, the number deemed adequate. The DPR committee’s authority of the project prevailed above the Zoning Board under the new overlay district ordinance adopted last year by the City Council.
Under usual guidelines, a developer would need to have at least two parking spots per unit included in a plan, in this case 32. It was suggested that One Neighborhood offer 26 spaces to meet the number of bedrooms the complex would have. The organization countered, saying the inclusion of the seven spots in front of the complex on Bullocks Point Avenue, which is allowed under existing zoning requirements, brings the actual total available to 23.
City Zoning Officer Ed Pimentel said the variance application before the board were only being “pursued under an abundance of caution.” Because of the changes initiated through the overlay district legislation, many of the requests were not applicable to regular zoning requirement or under the board’s jurisdiction.
The overlay district ordinances were backed by the council in an attempt to spur development in some of the city’s downtrodden commercial areas on Taunton, Waterman and Warren Avenues as well as in Riverside Square. Pimentel said the “old regulations were just too restrictive” in terms of luring potential suitors for vacant properties in those specific locations.
Pimentel added during his 30 years of working with developers in both Rhode Island and Massachusetts one and two-bedroom unit developments average a need of between 3/4 to 1-1/4 parking spaces
Richard Croke and Matthew Robinson both urged the developers to reconsider the number spots being included so as to meet the current standard. Each said the parking matter was their lone issue with the overall proposal.
Board chair Gene Saveory noted the only reason the proposal was even being considered with the limited amount of parking is because the intention is to rent to moderate income individuals and because it’s on a Rhode Island Public Transit Authority bus line.
As of 2017, the 19,000-plus square foot site, abutted as well by Fenner Avenue to the south and the East Bay Bike Path to the west/rear, was remediated to Rhode Island Department of Environmental Management standards. The location has been dormant for near three decades. It was taken in the late 2000s by the city upon the passing of its former owner due to tax and environmental concerns.
“The Residences at Riverside Square” will be built with a slab foundation. The base is only allowed to be at the brownfield level. It will a subsurface venting system which will passive at first bit can be activated for better air quality. Each unit will have its own high efficiency electric heat/hot water pumps.
Voting members Saveory, Croke, John Braga, Mike Beauparlant and Gary Pascoa were all in the affirmative. Braga said despite his concerns about parking also, he would rely on experts, including the zoning officer, to vote aye. Beauparlant cited those reasons as well. Saveory said it was the first project to come before the board under the overlay district legislation and that the body would keep a watchful eye on how it unfolds.
Oxford Street continuance
The board took no action on an application to subdivide the subject parcel into two distinct lots, both of which will fail to comply with the minimum lot area and lot width requirement, and the existing house lot will fail to provide the appropriate off-street parking stall dimensions, for property located at 56 Oxford St.
Zoning officer Ed Pimentel informed the board the applicant was unable to present before the planning board first, as is required, so a continuance was requested. The board agreed to a continuance of the item to April 6, 2022 meeting.
Pimentel noted because it is continued to a date certain there is no further notice or advertisements.
Pawtucket Avenue continuance
The board granted a similar request after a brief discussion about the prospective conversion a portion of the 20,992 sf commercial structure at 2224 Pawtucket Ave. into a mixed-use building with three residential units.
The use variance request was made by attorney, city resident and owner Peter Rotelli on behalf of his company, RS Associates.
Rotelli said he has tried to rent the available space for the last two years, but it has proved an “impossible” chore. He continued, saying the COVID-19 pandemic has “pretty much decimated” commercial real estate leases not just east providence, but across the country and around the world. He called the amount of space on the market “unbelievable,” far exceeding demand as many people continue to work from home or remotely.
Rotelli is working with city-based architect David Sisson, who is also the lead designer on the redevelopment of the former Union Primary School also on Pawtucket Avenue in Rumford.
Upon discussion, board members raised concerns about putting residences in the highly commercialized area. about the ingress and egress to the property between the very busy Waterman and Warren Avenue intersections with Pawtucket Avenue and the potential of setting precedents for like proposals in the future.
Rotelli eventually asked for the continuance, also to the April 6 meeting, to allow for Sisson to draw up a comprehensive site plan to present to the board.
Other items that may interest you











