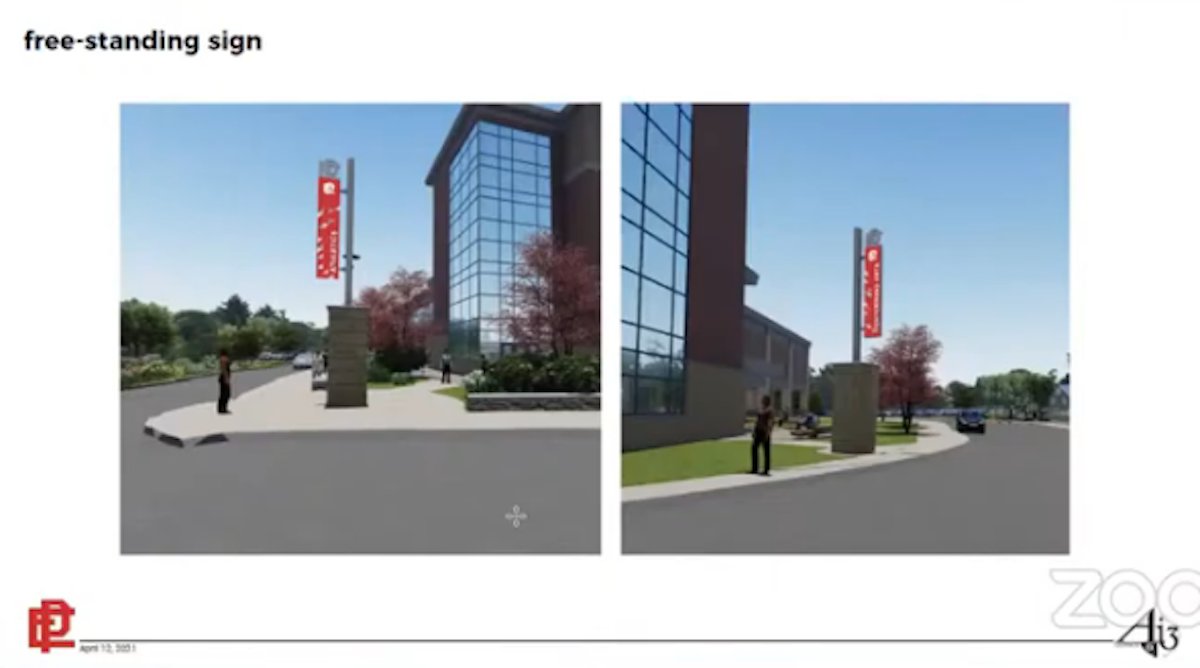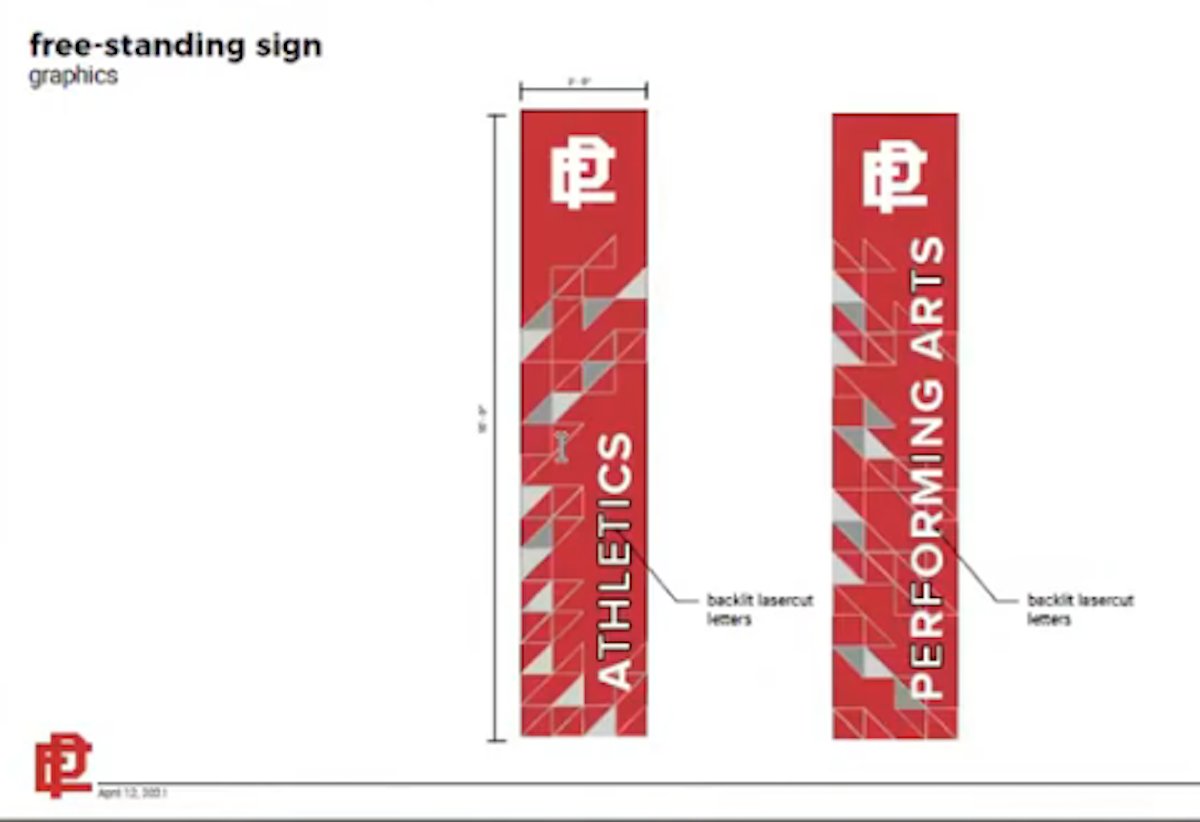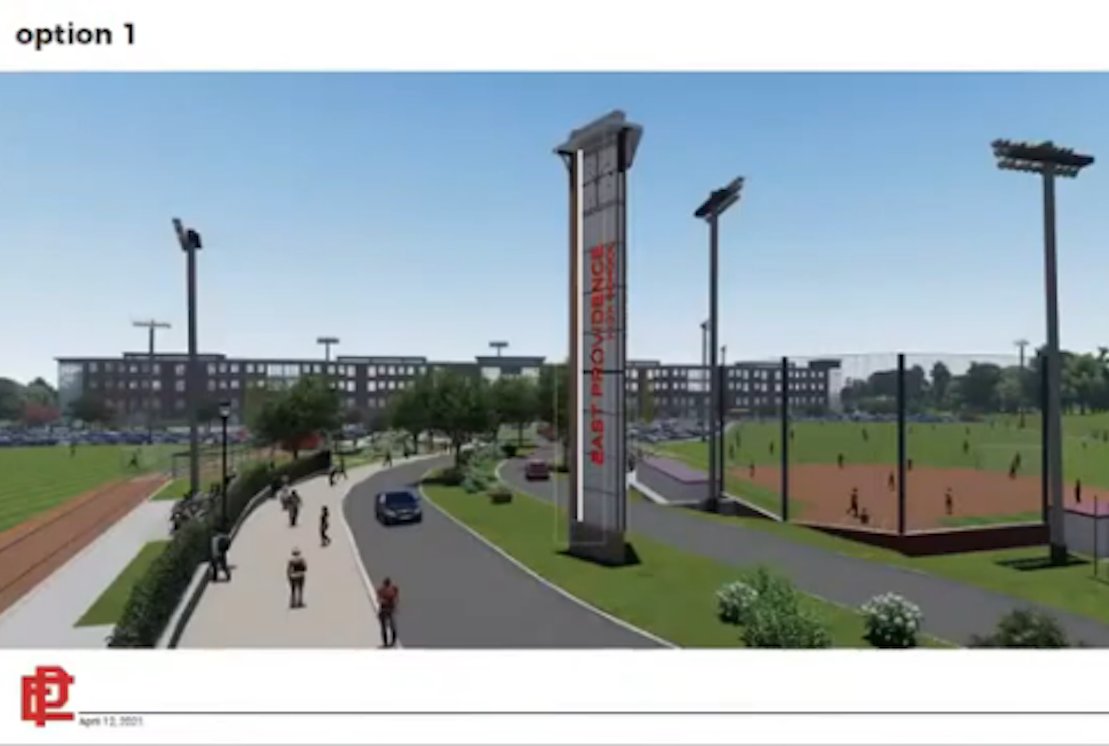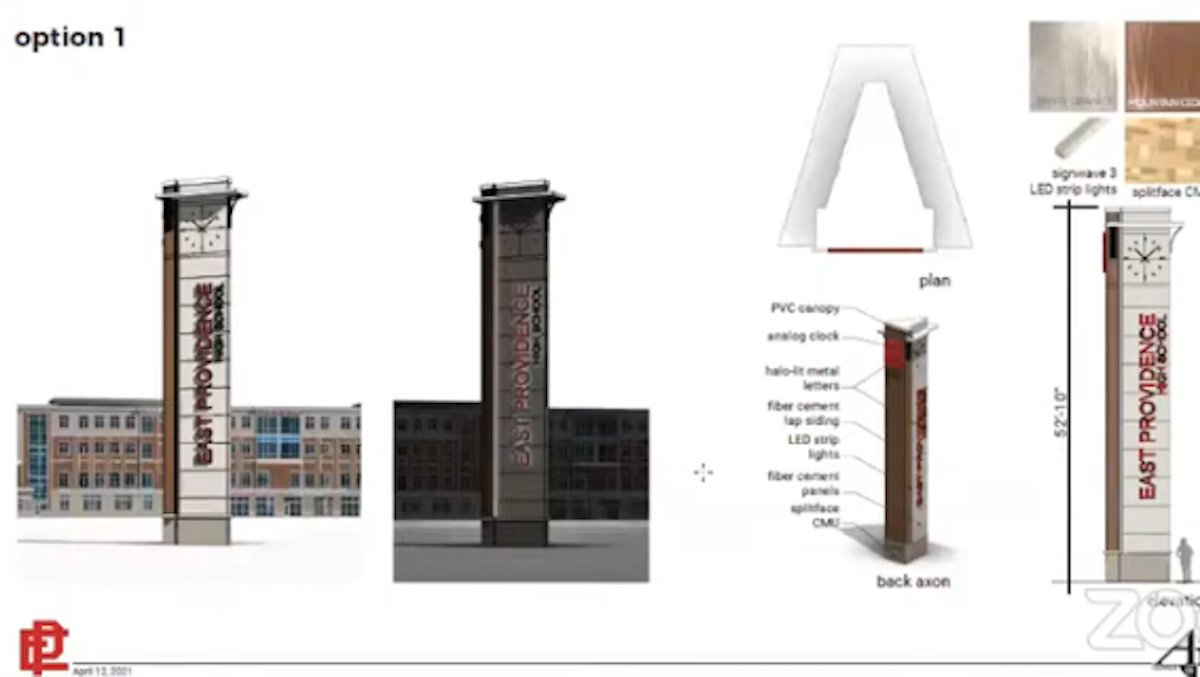- THURSDAY, APRIL 18, 2024
New EPHS committee talks signs, status of clock tower
Main components of project are over 60 percent complete
EAST PROVIDENCE — With the main components now over 60 percent complete, the new East Providence High School Building Committee was updated at its Monday, April 12, on the continued progress of …
This item is available in full to subscribers.
Please log in to continue |
Register to post eventsIf you'd like to post an event to our calendar, you can create a free account by clicking here. Note that free accounts do not have access to our subscriber-only content. |
Day pass subscribers
Are you a day pass subscriber who needs to log in? Click here to continue.
New EPHS committee talks signs, status of clock tower
Main components of project are over 60 percent complete
EAST PROVIDENCE — With the main components now over 60 percent complete, the new East Providence High School Building Committee was updated at its Monday, April 12, on the continued progress of the project while also entertaining ideas about amending exterior signage proposals and discussing the status of the landmark clock tower many closely associate with the existing edifice.
Sam Bradner, of the city-based Peregrine Group serving as the district’s project manager, said the contractors, led by Gilbane, “have the pedal down out there,” both in terms of exterior and interior construction. In total, 240 workers on average have been on site daily covering over two-dozen trades.
He credited the district’s Finance Department, led by Director Craig Enos, and representatives from Ai3, the lead project architects, with the completion of the FF&E (furniture, fixtures and equipment) design and bid award process. Those interior components are now set for delivery with installation to start in mid-July running up to the opening of the new EPHS for the 2021-22 term in late August/early September.
The main building along with the athletics stadium, including the halftime concession stand/team meeting room, and other associated structures were actually 62.9 percent complete at the end of March.
The artificial turf playing surface for the stadium was fully delivered in mid-April, installation beginning immediately. Of note in addition at the stadium, the track and field throwing cage is being erected, its’ foundation and that of the shot put pad have been poured. Sticking with sports, the ceiling of the gymnasium is being set into place. Also outside, the facing of the building and window glazing are nearing completion as some concrete sidewalks are being poured as well.
At the other end of the new EPHS, the auditorium is being prepared for the installation of seating, which remains on schedule for May. Inside, too, Mr. Bradner noted the bathrooms, media center and student commons are all coming into form. The classrooms, he continued, are readily discernible, some are already being painted while other finish work is beginning, especially those on the third and fourth floors as the interior work is using a top to bottom approach for the four-story structure.
From a monetary standpoint, Mr. Bradner said while there are still some “risks” associated with the endeavor, specifically in the next phase of demolishing the old building and remediating those grounds likely to start in June, the $189.5 million project as a whole is on very good financial footing.
The district’s owner contingency fund sits at $4.4 million while that of Gilbane is $2.1 million, both representing a use of only a 20 percent share of the initial set-asides. Mr. Brander said in comparison with other similar projects, those figures put the district and the contractor in “enviable” positions. Of note as well, approximately just $225,000 of the $1 million contingency for costs associated with the COVID-19 pandemic has been used.
Exterior signs
The committee discussed a change to proposed exterior signage for the new school, deciding to go with a plan to construct free standing structures at north and south ends of the building instead of attaching them directly to the building as initially conceived.
Committee co-chair Joel Monteiro explained initially the design called for the hanging of fabric banners at the entrances of the gymnasium and auditorium, however that was determined to be an insufficient long-term effort from both a financial and appearance perspective.
Instead, Ai3, led by James Jordan, Justin Thibeault and Kristen Kendall, authored a plan to construct a pair of back-lighted metal signs at each location. The signs will be used to direct patrons to either the athletics or performing arts areas and be placed on a sidewalk at the front of both.
The signs will have a precast base constructed of materials similar to those on the main building. The base will with be nearly 10 feet high with a 15 foot square metal post holding the steel signs, which will be etched with the names of the locations and the high school included. The structures, 24 feet in total height, are similar to those built at Plymouth (Mass.) South High School, another of Ai3’s recent works and a project from which cues were taken for the new EPHS.
Clock tower
The status of the landmark clock tower at the high school has been an ongoing concern of the committee, which was charged and promised to attempt to maintain the existing structure into the new EPHS concept. However, as time has moved on, its viability, both financially and aesthetically, has proven to be difficult.
With that in mind, the committee recently tasked Ai3 with conjuring up designs for a new clock tower, one that would replace old while maintaining a link to the past.
Mr. Monteiro noted to keep the tower as-is, it would cost roughly $300,000-400,000 to retrofit into the refurbished grounds, dig deep to stabilize its foundation and build a retaining wall for its stability. Ai3 came up with five designs, three of which were taken under consideration by the committee at the April meeting.
Ms. Kendall explained the new tower, regardless of the final design, would sit in roughly the same place on the grounds as the existing one. It would likewise include an analogue face and be situated in the middle of grass strip bisecting the main approach to the new EPHS between the two planned athletic fields.
After a rather lengthy discussion, a consensus of the committee coalesced around moving forward with the design called “Option 1” of the three, an approximately 52-foot tall rendition which the majority of members considered to most closely resemble the existing tower. It also continues the “triangular” theme (past, present, future) used in shapes throughout the entire new building.
Committee member and former superintendent of schools Manny Vinhateiro, who backed Option 1 and also regaled the body with a bit of history on the existing tower, said it would be helpful to remind the community that “keeping the existing tower isn’t free. There’s a cost factor in the hundreds of thousands as is building the new one…either option is an expense. We just need to determine the best use of those funds.” Of building a new tower, he added, “It’s financially and aesthetically responsible” to do so.
Mr. Monteiro, who backed a more modernized rendition called “Option 2,” said, “I see it as money well spent to build a new one. And it’s almost money thrown out to build a retaining wall around old one. To be responsible we need to go through the process…but I think it would be a shame to spend all that money to retain the old one.”
By the way, Mr. Monteiro was joined in support of Option 2 by residents and fellow committee members Steve Amoroso, an architect, and Gene Oakland, a former long time Gilbane employee.
Committee co-chair Nate Cahoon, an Option 1 backer, added the desire of the community, in part, to build a new high school was because it was deemed “prohibitively expensive to maintain the old school. So to keep the old clock tower up at an expense is going back to the old way of thinking and is completely inconsistent with what we’ve worked hard to do here.”
Mr. Amoroso, who supported the notion of building a new tower, said it would not be attractive to maintain the old version and even if sufficiently refurbished it could likely become a safety issue. He continued, “It’s not something we want to put out in front of the new school..(the old tower) had its purpose. Now it’s time to replace it with something new and more appropriate to the school.”
No formal decision or vote was taken on the matter, but a majority of the body indicated its preference to proceed with “Option 1” as the focus. The committee did come to a consensus on the location and height of the new tower. It also discussed means by which to protect the tower from being damaged by erecting it on a base similar to how the gym/auditorium signs will be built.
The committee, though, will soon need to made a final choice, which will likely be done at its next meeting in May or at a special session between that gathering and the one scheduled for June.
Eric Andrutis, also of Peregrine, said the process is rather time consuming and restrained due to integrating the design and construction of the new tower into the project schedule. He said it was incumbent on the committee to make a decision either way. And if it moves forward with the new tower, the committee can make adjustments as the procedures are being put into place once the initial architectural drawings and prospective costs have been determined.
Other items that may interest you













