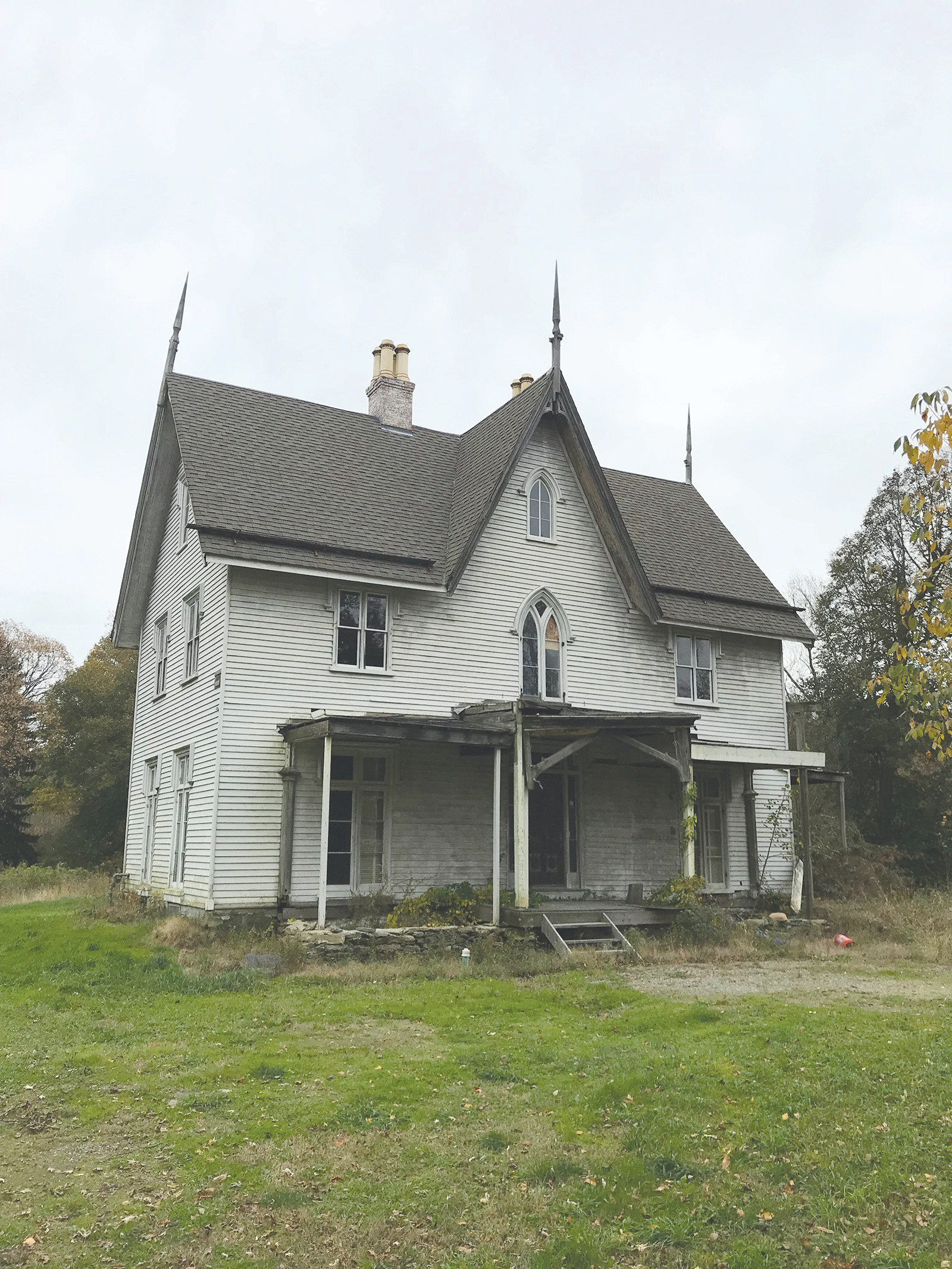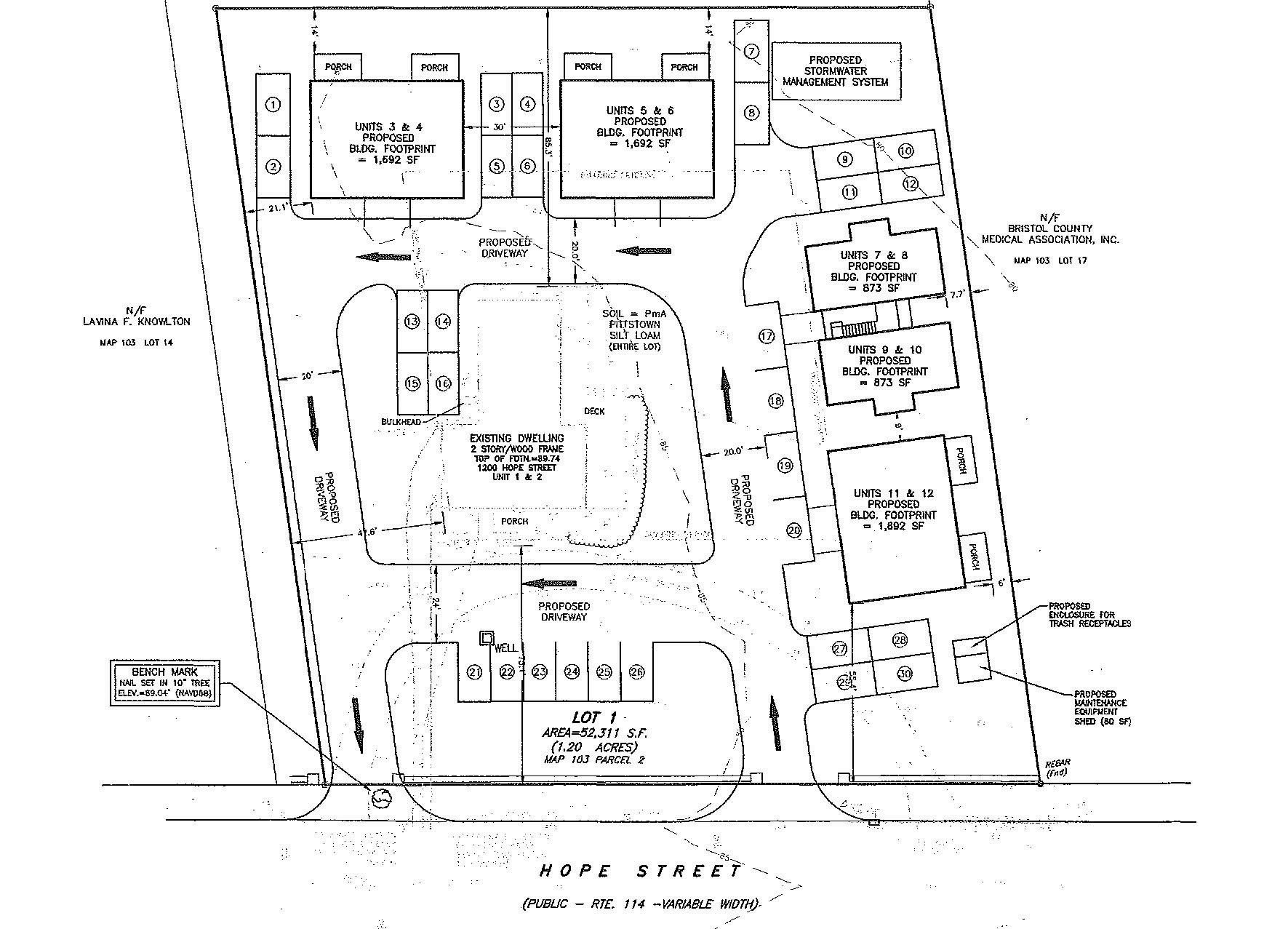Developer proposes 12-home lifeline for historic Longfield
There’s a plan to save Bristol’s most visible fixer-upper
As reported early in the summer, the sale of the Longfield, the iconic landmark at the north end of Hope Street, is currently pending, and the outcome depends on whether or not the proposed buyer, …
This item is available in full to subscribers.
Please log in to continue |
Register to post eventsIf you'd like to post an event to our calendar, you can create a free account by clicking here. Note that free accounts do not have access to our subscriber-only content. |
Day pass subscribers
Are you a day pass subscriber who needs to log in? Click here to continue.
Developer proposes 12-home lifeline for historic Longfield
There’s a plan to save Bristol’s most visible fixer-upper
As reported early in the summer, the sale of the Longfield, the iconic landmark at the north end of Hope Street, is currently pending, and the outcome depends on whether or not the proposed buyer, Edward Redmond and Preferred Realty Services, are able to get their plans approved.
Built in 1848 in the American Wooden Gothic Revival style (unusual as the Gothic style is typically executed in stone), Longfield’s first owners were Charles Dana Gibson and his wife Abby deWolf, grandparents of the notable graphic artist. Abby deWolf was the granddaughter William deWolf who, along with his brothers, made a fortune in the slave trade during the latter half of the 18th century.
The house was designed by Russell Warren, who also designed Linden Place, the Francis M. Dimond House at 617 Hope St., and the Arcade, in Providence. It was added to the National Register of Historic Places in 1972, notable for both its architecture and connections to some of Bristol’s more prominent families.
Set on over an acre at 1200 Hope St., Longfield passed through several owners since its inclusion on the National Register, and over the years deferred maintenance has spiraled into outright disrepair. At present, the 5,300 square-foot interior of the house is stripped down to the studs, although its historic architectural details have only been minimally altered over the years and the intricate woodwork remains throughout the property. It has been on the market for more than three years, with a current asking price of $499,000.
12 units in five buildings
Mr. Redmond and Preferred Realty Services have proposed developing the property while restoring the historic house. The project will provide a total of 12 dwelling units, with two in the existing house and 10 more in new structures set off a new one-way street that circles through the property, beginning at the south entrance off Hope Street.
Three new, two-story buildings would each house two homes, with units split left and right, and a fourth building would house four units, split both left and right, and up and down. There would a total of 30 parking spaces spread through the complex.
The proposed plan has been designed by local architect John Lusk, whose portfolio includes notable historic preservation projects of structures including Seven Oaks and the Linden Place Barn, which was renovated to house the Bristol Art Museum. Mr. Lusk’s design seeks to maintain the integrity and setting of Longfield, and add gardens and exterior lighting that will highlight the property.
The project is in conformance with the Secretary of the Interior’s standard for historic preservation, and the new structures have been designed to be contextual with the historic house while being lower in height and smaller in volume, as though they are the original carriage house(s) for the estate.
The density of the new structures proposed is similar, though less dense, than the nearby properties on Gibson Road. According to planning officer Diane Williamson, the project will need some relief from the town, primarily in the form of density variances. An avenue for that relief may already be in place, in the form of a never-before-used rule that entitles a developer more flexibility when a project is tied to the preservation of a historic property.
A multi-unit development such as this one “would not otherwise be allowed in an R-10 zone,” said Ms. Williamson. “But this would enable a creative way to preserve the house.”
According to Ms. Williamson, the response from the community has been cautiously optimistic. “Everyone has been saying ‘if that’s what it takes’ about this plan,” she said. “Everyone wants to see this house saved.”
The plans will be reviewed by the Bristol Planning Board at their meeting on Thursday, Sept. 13, at 7 p.m. at the Bristol Town Hall, 10 Court St. The meeting is open to the public.









