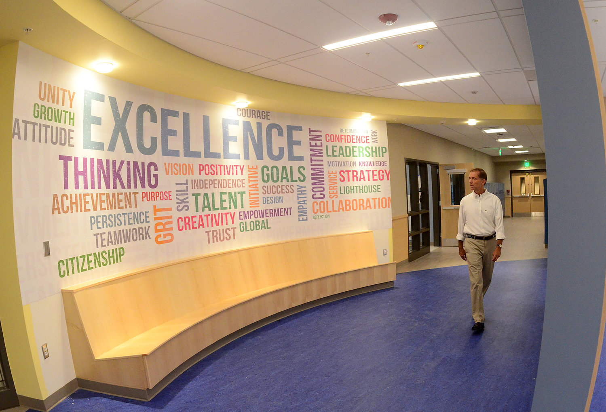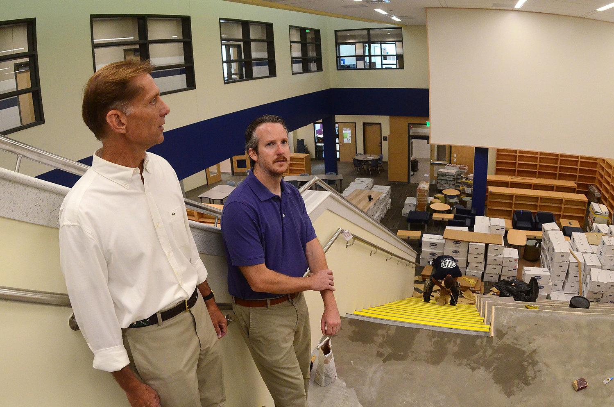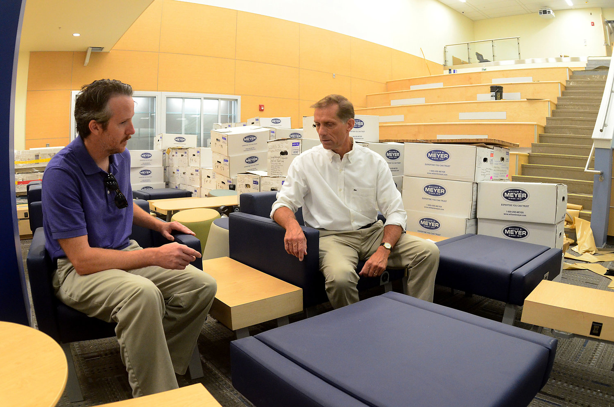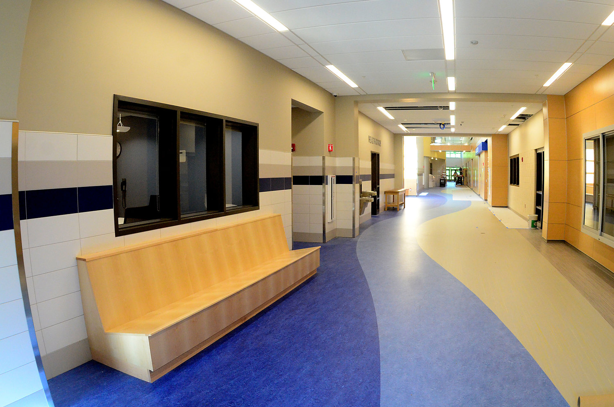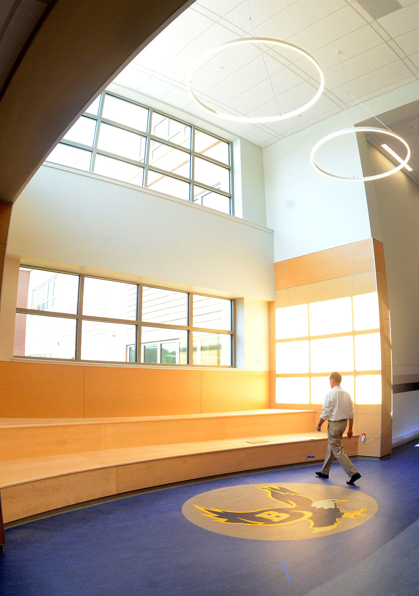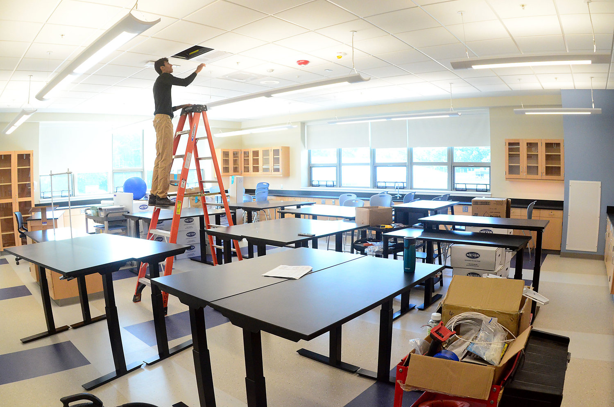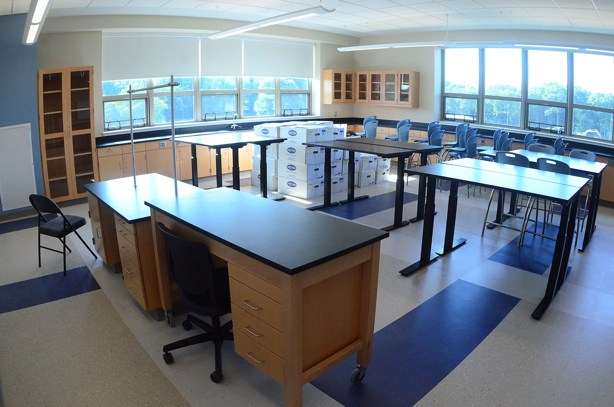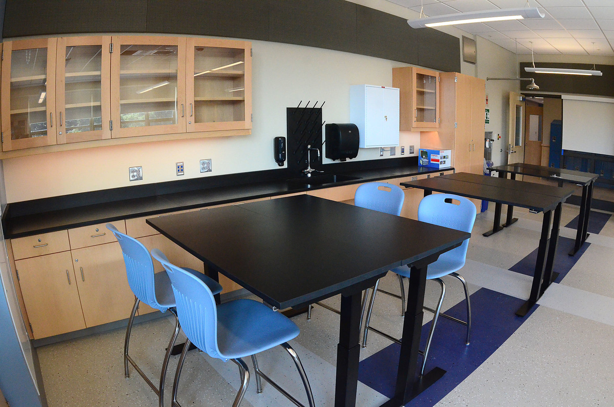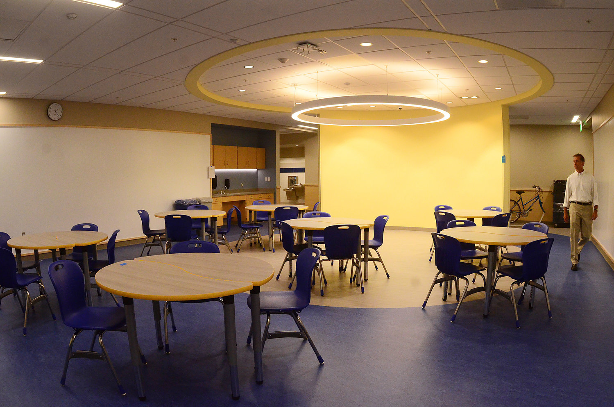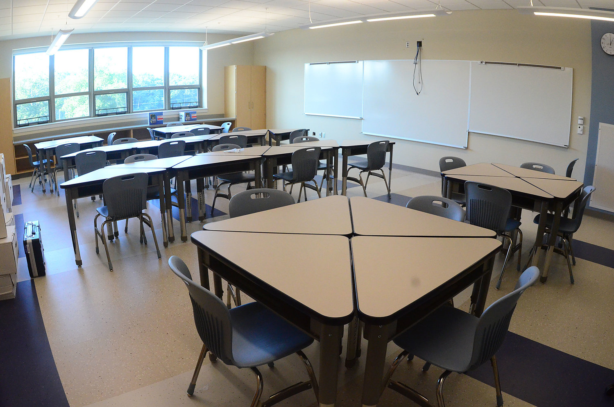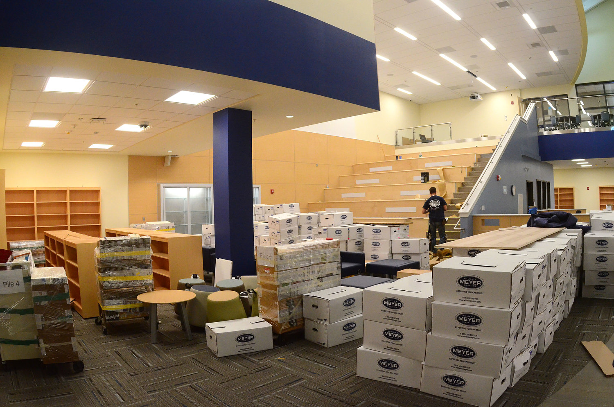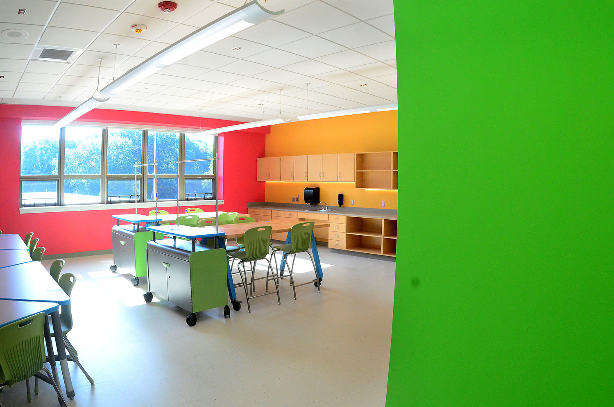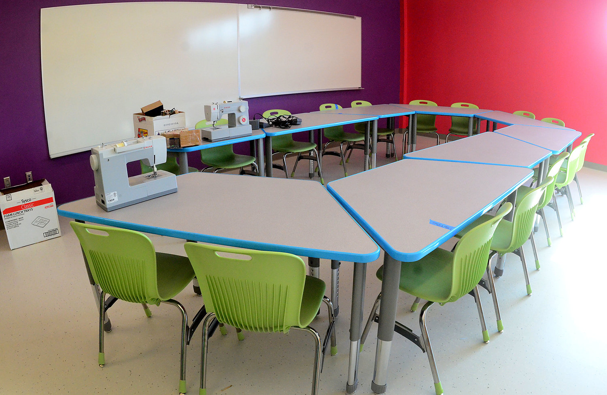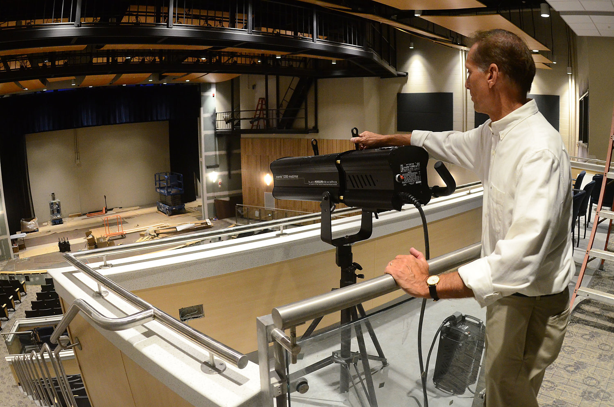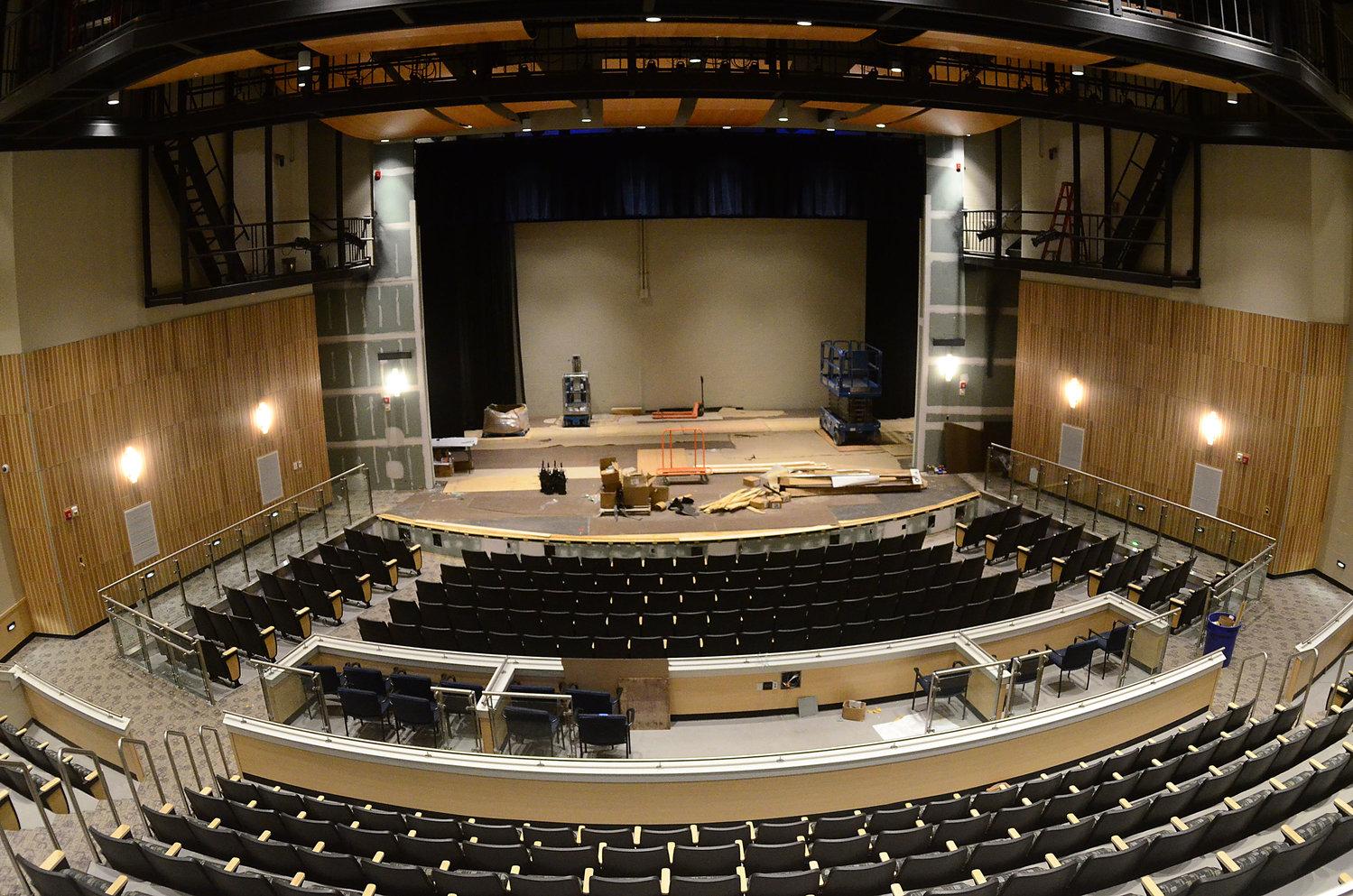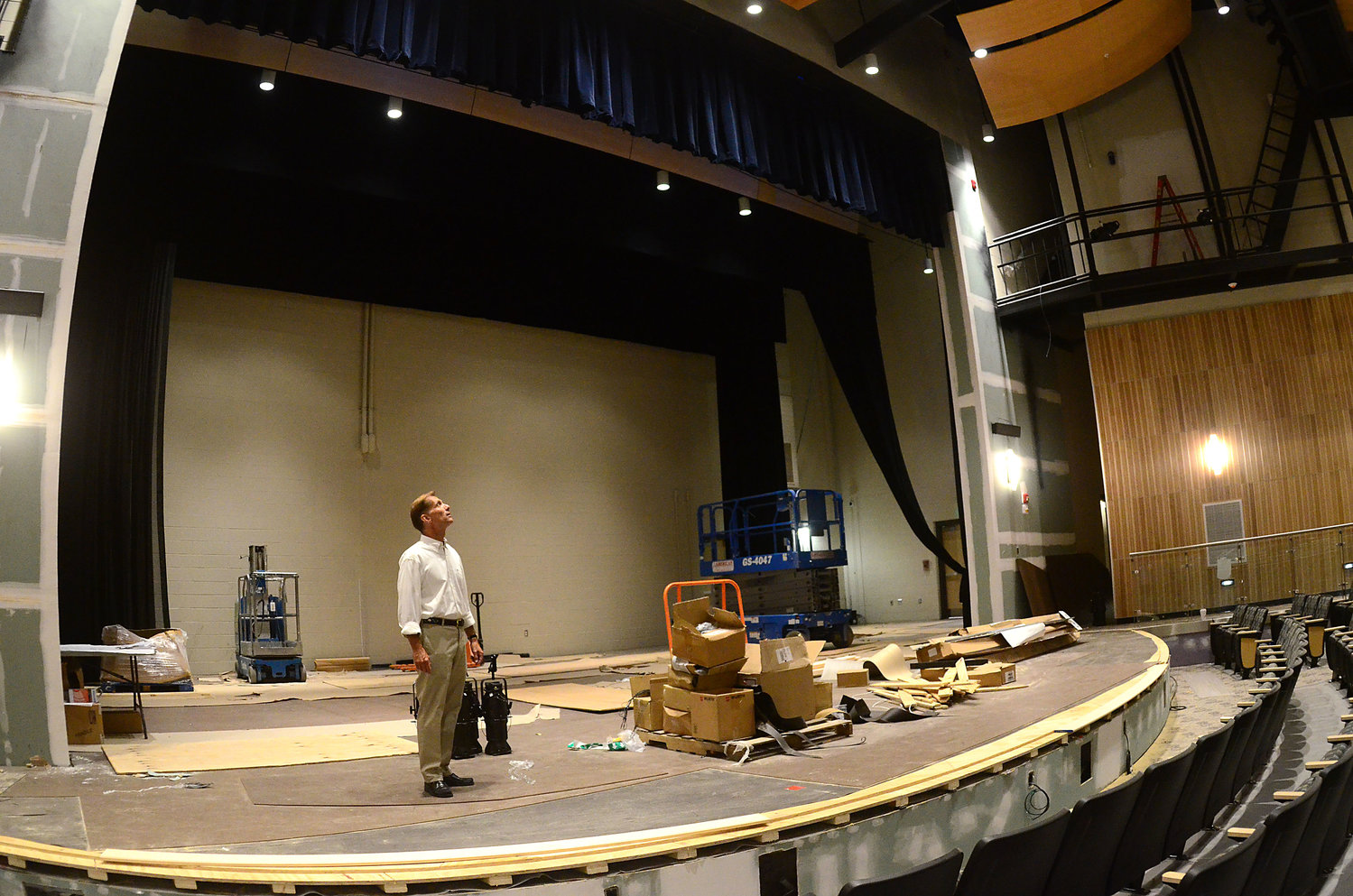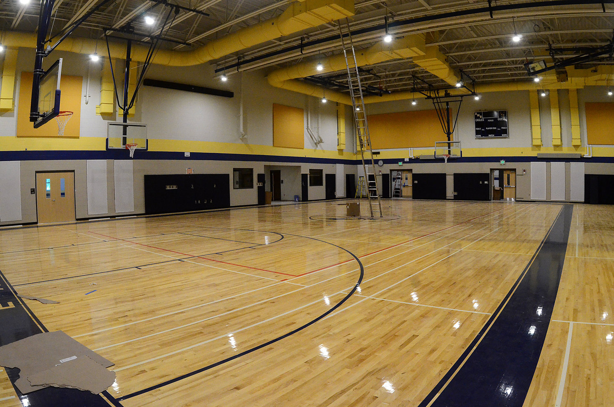- WEDNESDAY, APRIL 24, 2024
Barrington, get a sneak peek of a 21st-century middle school
In less than a month, students will step into the new Barrington Middle School
Michael Messore is standing on a balcony, both hands gripping a large stage light.
Below him is a 390-plus seat, state-of-the-art auditorium, set in the middle of a brand new middle school. After …
This item is available in full to subscribers.
Please log in to continue |
Register to post eventsIf you'd like to post an event to our calendar, you can create a free account by clicking here. Note that free accounts do not have access to our subscriber-only content. |
Day pass subscribers
Are you a day pass subscriber who needs to log in? Click here to continue.
Barrington, get a sneak peek of a 21st-century middle school
In less than a month, students will step into the new Barrington Middle School
Michael Messore is standing on a balcony, both hands gripping a large stage light.
Below him is a 390-plus seat, state-of-the-art auditorium, set in the middle of a brand new middle school. After years of visioning, planning, designing, debating and constructing, the new Barrington Middle School is nearly finished.
During a recent tour of the school, Mr. Messore and middle school Principal Dr. Andy Anderson shared a sneak-peek of what awaits teachers and students when classes start in early September.
Designed for flexibility
The third floor offers a glimpse at what students in all three grade levels — sixth, seventh and eighth — will experience at the new middle school.
“This is actually the red cluster classrooms,” said Dr. Anderson. “And that’s the math classroom, ELA, social studies and science.”
All four classrooms are located along one hallway on the third floor of the building; the other clusters are grouped on the other hallways. Outside the classrooms are group working spaces — a curved bench sits across from a wall-size whiteboard. Middle school students will be able to work together, making notes and sharing ideas on the whiteboard.
“When we were designing the building, we designed it on the principles of collaborative space,” said Dr. Anderson. “And the idea was, ‘What does that look like?’ Flexibility was a word that came up over and over again. Flexibility in learning spaces.”
The desks that fill many of the classrooms illustrate “flexibility.” They are triangular in shape and can be arranged in varying configurations, depending on the size of the group.
“These aren’t conducive for rows,” said Mr. Messore, “and that’s a good thing.”
The science rooms are filled with work desks that can be raised and lowered. The lights inside all the classrooms are calibrated to become brighter when there is less natural light through the windows. The HVAC system keeps the rooms cool and dry when the weather outside is warm and humid.
“We’re always focused on the students, but I’m equally excited for the teachers,” said Mr. Messore. “Especially the ones that are here year to year to year to year. To be able to work in this type of environment, that’s going to be a great opportunity.”
Dr. Anderson said he is excited to see what teachers and students will be able to accomplish when settled in the new building. “It’s really exciting to know they’re going to be here and maximize the learning. Really, you don’t know where it’s going to go,” he said.
Specialized work spaces
The new middle school is also home to a new Makerspace lab, a television recording studio, and a two-level media center where students can connect with people from around the corner or across the globe.
The special education classrooms are grouped in the same part of the school as the occupational therapy room and physical therapy room. There is a self-contained classroom for students who have significant needs, specially equipped to provide them life skills.
There is an entrepreneurship classroom, a large fitness room, and a gymnasium that can seat more than 1,000 people. The cafeteria can double as a large working classroom space; the seating area is outfitted with a projection screen and other equipment.
There are music labs, industrial arts labs, robotics labs and countless other rooms designed to enhance the learning experience for Barrington’s middle school students. And there are new teachers’ rooms on each floor, creating multiple spaces for meeting and collaborative planning.
“We had a teacher room (in the old building), which was an inside room that no one really used,” said Dr. Anderson. “We’re trying to create an environment here (in the new school), where this is their teaching space and this is their collaborative space. I think they’re excited for it. They didn’t have one before, and now they have one per floor.”
The final to-dos
As of late last month, crews were still working inside the new building. Mr. Messore said most of the construction is complete. The final remaining tasks on the punch list are for the electrical system and security …“and of course, next door. That’s a big one.”
The removal of the old middle school building will serve as one of the final phases of the project.
Mr. Messore said school officials are excited to open the new school building, following years of hard work.
“Actually, the vision coming to reality, it’s great,” he said. “It’s been an extensive amount of work.”
Mr. Messore praised all the officials — administrators, building leaders, school committee members, building committee members and the public who supported the project.
“It’s been a huge commitment,” he said.
“I would expect that every child, on the first day, will be very excited.”
Old meets new
Inside the main doors (which face onto Middle Highway) are a network of offices. There is a greeting area with desks and other spaces for the school secretaries. That part of the office abuts a kitchen space — complete with a refrigerator and microwave — and cabinets. There is an office for the vice principal and one for the principal. Dr. Anderson has already brought in some items to make his office more comfortable.
In a corner rests an old locker door that Dr. Anderson salvaged from the old school. It’s the locker he used in the seventh grade, when he was a student at the middle school. He also saved the control box for the old middle school’s public address system.
Other items that may interest you

