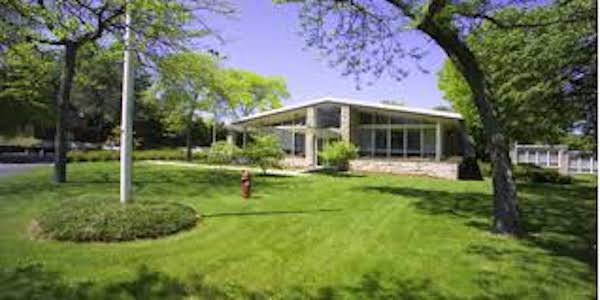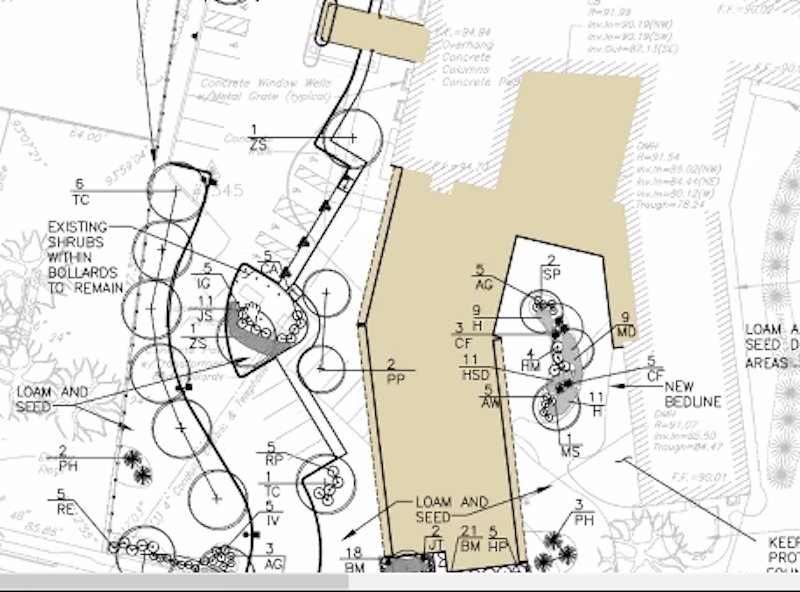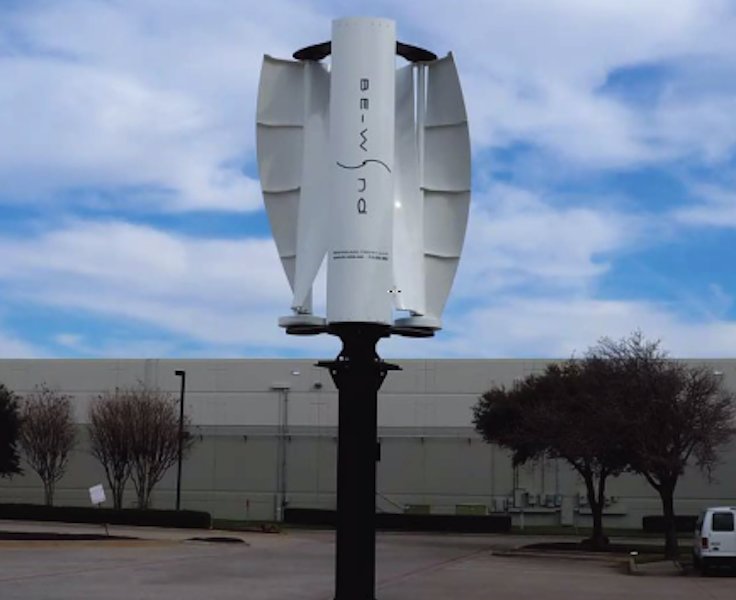- WEDNESDAY, APRIL 24, 2024
Zoning Board variance green lights Chaffee Home expansion plans
Body rejects initial Bank of America proposal to place wind turbines at Pawtucket Ave location
EAST PROVIDENCE — Expansion of the Hattie Ide Chaffee Home, the eldercare facility off Wampanoag Trail, received the green light after the Zoning Board, at its January 13 meeting, approved a …
This item is available in full to subscribers.
Please log in to continue |
Register to post eventsIf you'd like to post an event to our calendar, you can create a free account by clicking here. Note that free accounts do not have access to our subscriber-only content. |
Day pass subscribers
Are you a day pass subscriber who needs to log in? Click here to continue.
Zoning Board variance green lights Chaffee Home expansion plans
Body rejects initial Bank of America proposal to place wind turbines at Pawtucket Ave location
EAST PROVIDENCE — Expansion of the Hattie Ide Chaffee Home, the eldercare facility off Wampanoag Trail, received the green light after the Zoning Board, at its January 13 meeting, approved a dimensional variance for the proposed revised parking lot on the west side of the property.
The change grants the facility permission to diverge from the required side and rear setbacks for a building in a “R-2,” Residential 2, zone. The board voted 4-1 in favor of the variance and after hearing from one neighboring voice approving of the alterations and one dissenting.
Besides the parking lot, the existing 31,514 square-foot structure will be expanded by 12,000 sf at the south end of the parcel off the home’s current administrative offices and at the facility’s entrance. The renovations will create 30 new rooms, but just nine additional beds while expanding the home’s common space and centralizing its offices. It will remain a single level facility.
Attorney Beth Noonan, of the Providence firm Adler Pollock & Sheehan, led the board through the Chaffee presentation.
Ms. Noonan initially gave way to Douglas Allam, a Project Manager for Crossman Engineering of Warwick, who provided an overview of the plans at the 5.64 acre parcel.
A new entrance will be constructed aligning with Garden Drive across the Trail, drawing the lone opposing remarks. The number of parking spaces in the repositioned lot along the west and north ends will increase from 54 to 69. The back of the lot, closest to the most abutters and inside of the required 25-foot buffer, will be used for employee parking only.
In the same vicinity, a new enclosed dumpster will be constructed with landscaping. A landscape buffer will be installed the length the north property line and a six-foot high stockade fence will be erected along there and along west side of the property. The fencing proposal came in response to concerns of the neighboring residents as did the removal of existing lighting to be replaced with LED fixtures.
Jessica Coyle, an associate at Ed Wojcik Architect Ltd. also of Providence, described the design elements of the 12,000 sf addition, saying the facility has a need to move its double-occupancy rooms to single occupancy rooms… “That’s really the drive for the design.”
As well, Chaffee is seeking more space for its rehabilitation program for “younger” patients. The addition, Ms. Coyle continued, will “connect in a cohesive way with the rest of the building… to blend in with it what is there now.”
Jay Gregory, Chaffee Board Chairman, lightheartedly pointed out that the “younger” clientele the facility expects to serve likely average in age of around “75-years-old.” They are not long-term patients, rather those who have recently had hip and knee replacement surgeries.
Mr. Gregory also provided a brief history of Chaffee, noting it opened in 1948 as a tuberculosis and cancer hospital with an active surgery unit. In the late 1960s-early 1970s, it transitioned into a full skilled nursing establishment as it remains to this day.
Mr. Gregory said while plans were already in the works to offer all residents single occupancy rooms, wading through the COVID-19 pandemic amplified the need to do so sooner. He continued, though a non-profit, the operation required the renovations to “compete in marketplace” and needed to provide a “more homey environment” with “more comfort” to its residents.
The expansion also will enlarge the common space inside the facility for recreational and visitational uses and it will allow for the installation of elevators to augment the ramps connecting parts of the structure.
In response to concerns of neighbors, Mr. Gregory said Chaffee is offering all abutting residents fencing down the line of the parking lot and the new lighting will prevent “spillage” off the property onto that of abutters.
“We want to be a good neighbor. We always have been and we want to keep it that way,” Mr. Gregory said.
Warren Avenue parcel
The board granted renewal to a previous proposal submitted by the owner of the vacant property at the intersection of Warren Avenue at Brightridge Avenue. The dimensional variances, first approved in November 2019 and that expired in the corresponding month last year, allow for the owner to construct a planned multi-tenant commercial facility.
The variance affords the new structure to be built without complying to the “C-4,” Commercial 4 District zoning requirements for such things as boundary lines with a residential district and setbacks.
The 16,000 sf lot has sat idle since the gas station situated there was demolished in 2011. It has 129 feet of frontage on Warren Avenue and 113 on Brightridge.
Attorney Bruce Cox told the board the owner, Joseph Paiva, is “eager” to get the project started and expects it to begin within the first six months of the year.
BOA wind proposal
The lengthiest discussion during the near four-hour session ended with the owner pulling its applications for revisions to be resubmitted at a later date.
Bank of America approached the board requesting a dimensional variance at the front/west side of its property on Pawtucket Avenue for the purposes of installing three wind turbines.
Attorney Noonan was also lead counsel on the item, explaining the aim of the financial giant was to help reduce the carbon footprint of the 133,980 sf facility.
Jake Modestow, a Design Engineer at Stonefield Engineering & Design, presented the details of the proposal, explaining the location of the turbines was necessary because the direction of the prevailing wind comes from the southwest headed north on Pawtucket Avenue. About the location as well, Mr. Modestow said beside being optimal for wind, placing them in the adjacent parking lot would reduce the number of spots required by ordinance for the size of the building.
The turbines would include 20 feet of clear space around each. The base is 13.5 feet tall and the turbine itself is 7.5 feet high for total of 21 feet. Of potential sound disruption, Mr. Modestow said the turbines create “no noticeable noise.” The decibel level generated is between 50-60, which he added is “similar to a normal conversation between two adults.”
Though supportive of the overall concept, board member Michael Robinson questioned if the turbines would have any actual impact on reducing the carbon levels for such a large building and he suggested it should consider solar panels on its ample, flat roof if it wanted to reduce its footprint. Mr. Robinson was also skeptical of the company’s intention to brand the turbines with the company’s logo as a means of avoiding signage ordinances.
Ms. Noonan explained the turbines were part of a two-fold plan by BOA to, in fact, also install solar panels at a future time.
Board member Mike Beauparlant, noting the increasing trend pre- and post-COVID-19 pandemic towards remote work, suggested the company could seek approval of reducing the number of parking spots while saying his preference was for the turbines to be set farther back on the property into the existing lot.
Long-serving board member Dick Croke emphasized the city has no existing ordinances allowing for wind power. He expressed concern also about potential impact to traffic on Pawtucket Avenue due to rubber-necking caused by the presence of the turbines so close to the road.
The vote obviously not going their way, Ms. Noonan requested to withdraw the application as presented and asked for a continuance on the matter to a future board meeting, which was eventually approved and scheduled for its March 3 gathering.
Other items that may interest you











