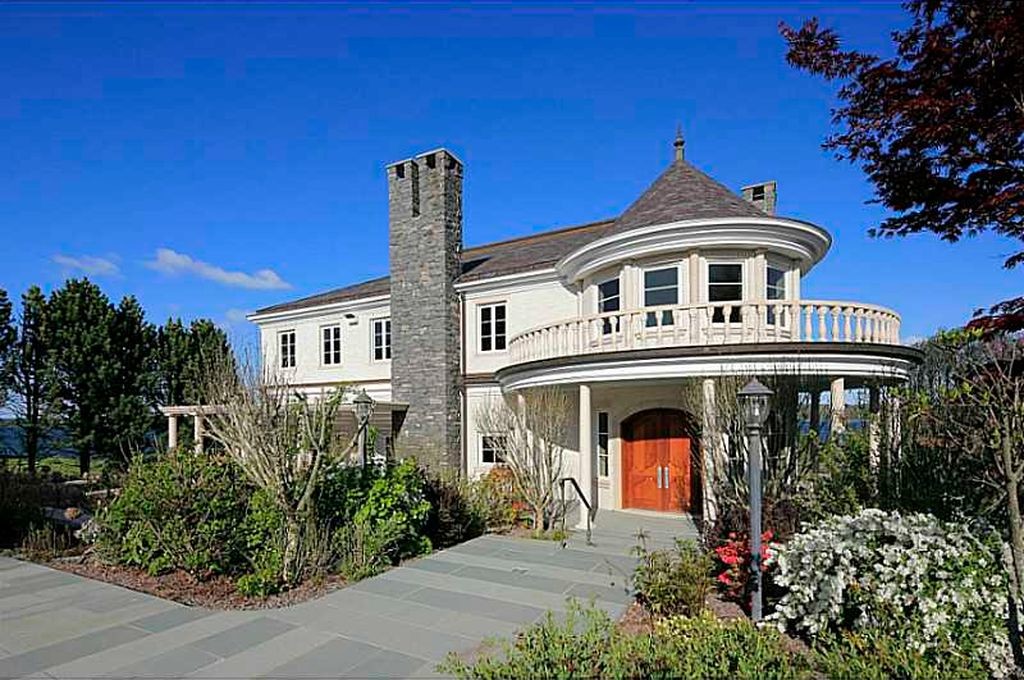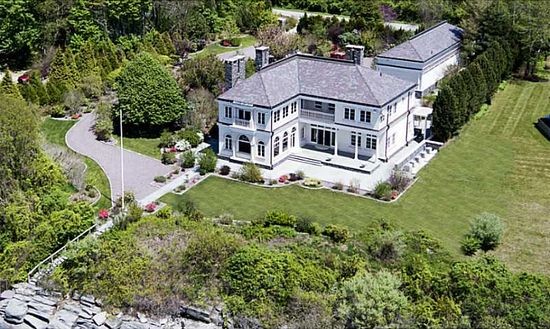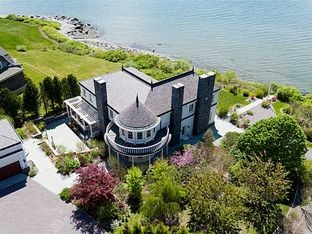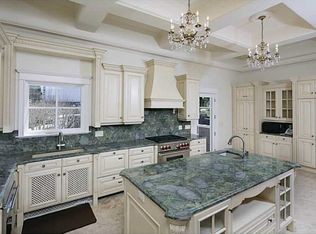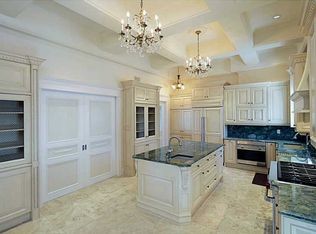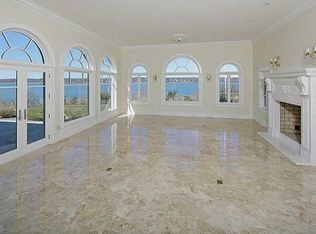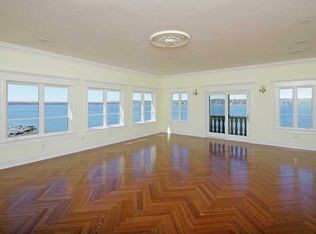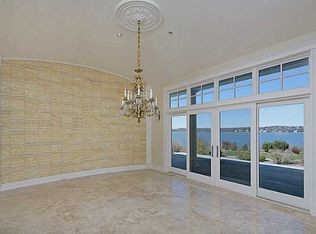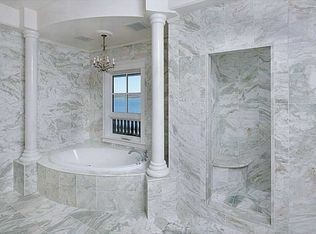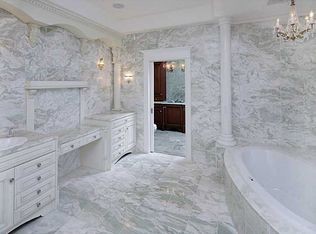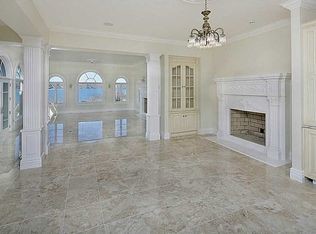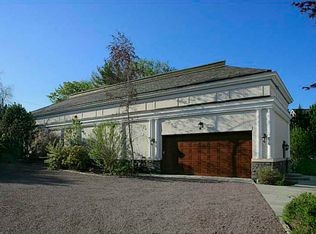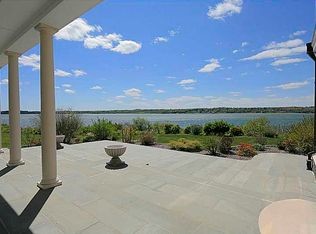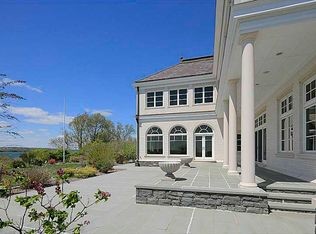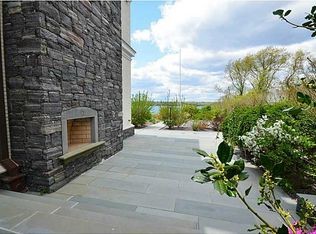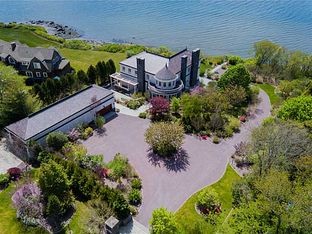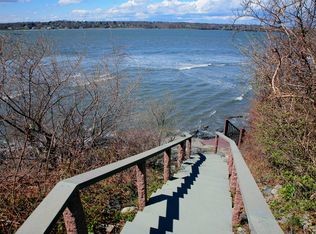Waterfront mansion in Tiverton spared no expense
This week's featured home is a truly magnificent estate
"Tramonto del sole" is a spectacular Italian renaissance-style wtaerfront estate with 14 rooms of pure luxure, and is perfectly suited for high-end entertaining or as a private sanctuary.
With …
This item is available in full to subscribers.
Please log in to continue |
Register to post eventsIf you'd like to post an event to our calendar, you can create a free account by clicking here. Note that free accounts do not have access to our subscriber-only content. |
Day pass subscribers
Are you a day pass subscriber who needs to log in? Click here to continue.
Waterfront mansion in Tiverton spared no expense
This week's featured home is a truly magnificent estate
"Tramonto del sole" is a spectacular Italian renaissance-style wtaerfront estate with 14 rooms of pure luxure, and is perfectly suited for high-end entertaining or as a private sanctuary.
With magnificent south and western water and sunset views of the Sakonnet River from various patios, balconies and the 68,825 square-foot lot, this Tiverton home at 137 High Hill Road is a one-of-a-kind masterpiece.
The main part of the house has 5,500 square feet on two levels, with 14-foot ceilings on the first floor and 12-foot ceilings on the second. Built with meticulous and incredible quality throughout, a personal touch is all it would take to make this home last a lifetime.
There are Marvin windows with Solar Bronze glass throughout, state-of-the-art mechanicals and much more. A custom kitchen features a Wolf gas range, and extra Wolf oven, Sub Zero refrigerator, and a double drawer dishwasher, all flanked with rare, emerald jewel countertops. Easy open power windows let in the bay breezes.
A first-floor master suite with a wall of sout- and west-facing windows have Lacewood mahogany floors in a herringbone design and a light blue Celeste marble bath, and shower with thermostatic shower valve. A custom fireplace in the living room and a formal gathering room with a wet bar are adjacent to a spacious dining room. The first floor has Alba Chiara marble walls, and the marble floors on the first level have radiant heat.
The second level features an elegantly appointed, 1,200 square-foot master suite with fabulous marble his and hers bathrooms. The suite opens to a huge living area with brautiful hand-carved marble fireplace. This room could serve as a possible fourth bedroom. The second-floor master floor is an exotic Brazilian lace-wood mahogany, custom designed with materials hand-picked from a Brazilian forst bought by the home owner.
Enjoy westerly water and sunset views from a private master suite balcony. An additional en-suite occupies the entire south wing of the house, with a soft pink Rosa Pea marble bath with tub. Sicks and faucets in all six bathrooms are "Sherle Wagner."
The finished walkout on the lower level has a private entrance and an elevator to all three floors. The lower level has 1,200 square feet of living space with a luxurious steam room, a full bathroom and a launfry room that can also be used as a kitchen. Also on this level are state-of-the-art mechanical systems, a gym, plenty of storage and Travertine floors. The "pice de resistance" is an incredible detached car/RV/yacht garage, which is heated and alarmed, and has dedicated well and electric, fiberglass paneled walls with 15-foot to 18-foot ceilings.
The exterior of the buildings requires low maintenance with slate roofing and tan brick exterior. The home is located about 70 feet from the shore, but does not require FEMA flood insurance. Beautifully landscaped, there is more than 3,000 square feet of tread bluestone walkways and tare steps leading to the shoreline.
This magnificent home is avaialble for tha asking price of $5,488,000. For more information, contact Chee Laureanno, with East Shore Properties, at 401-835-5021.

