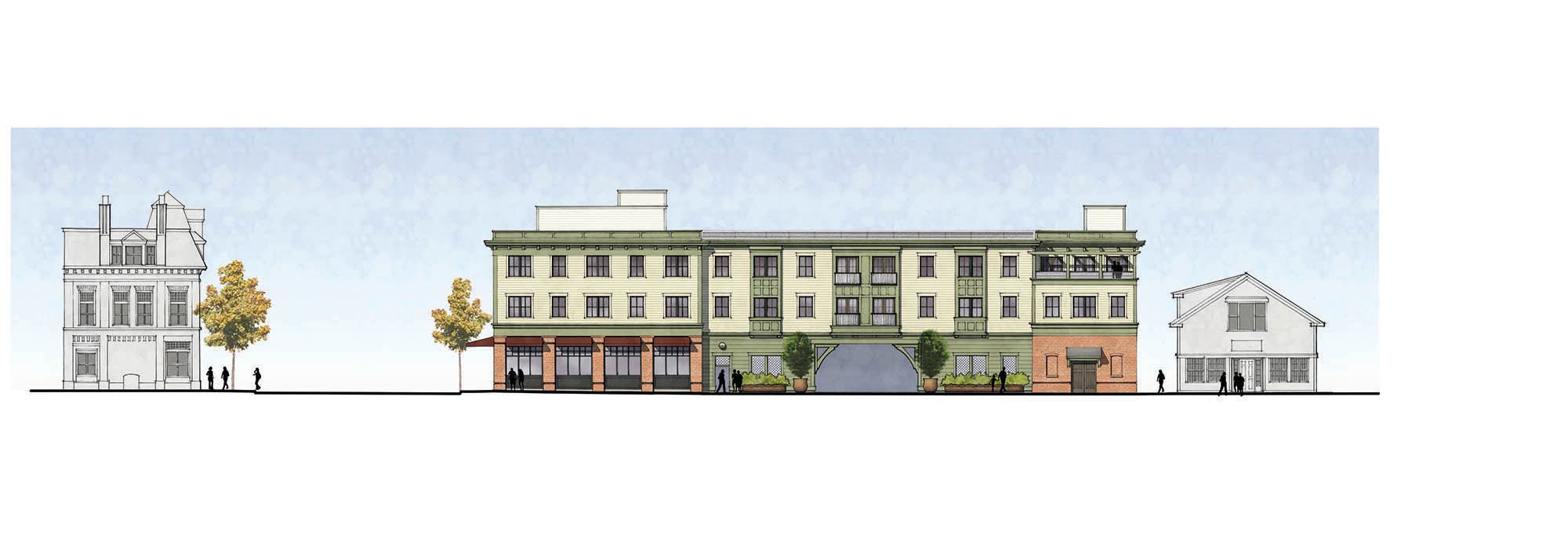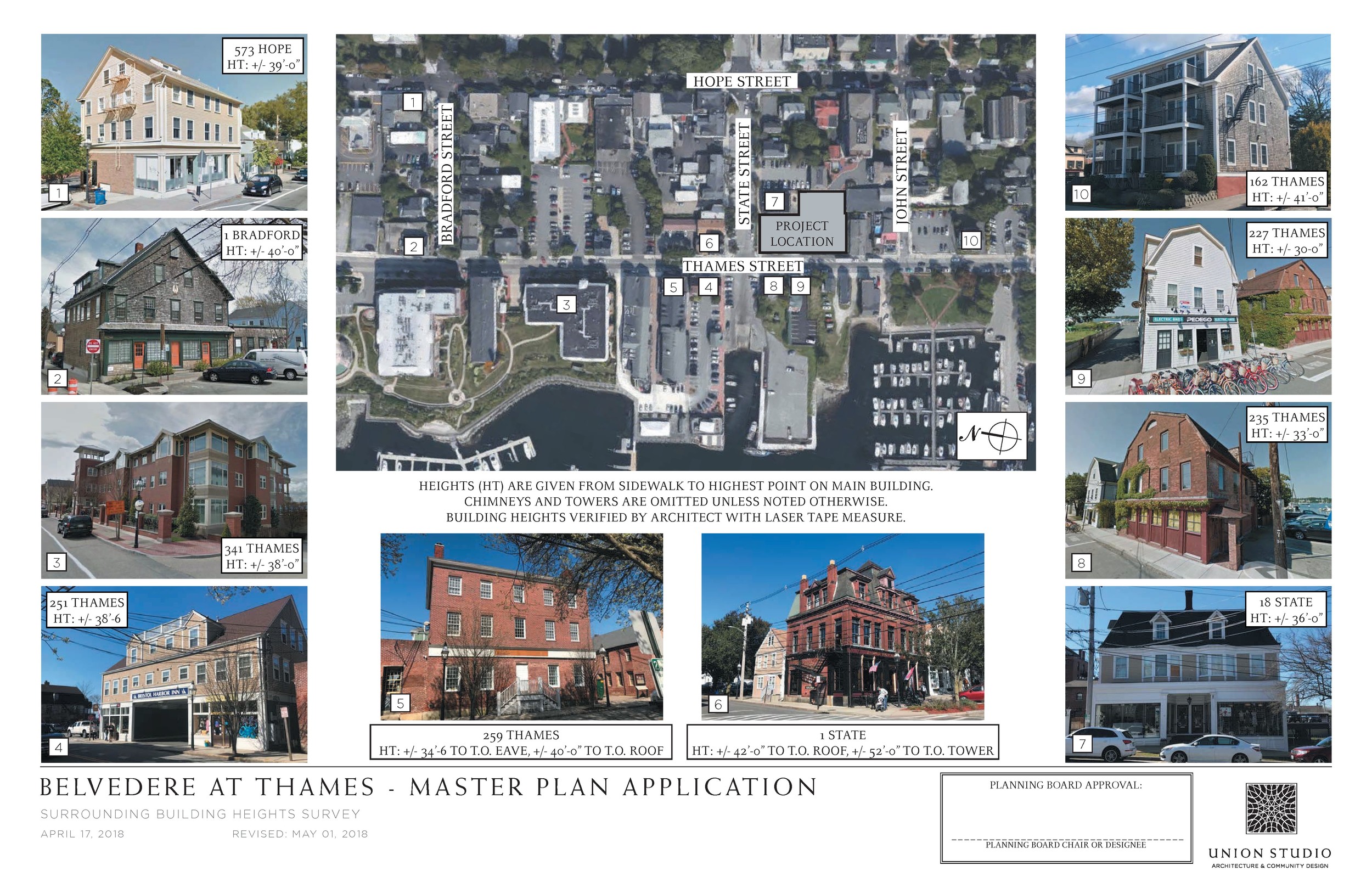Controversial Bristol development faces review tonight
Expect a big crowd, emotional debate and dense arguments tonight in the Colt School auditorium. The Belvedere at Thames project is up for a vote.
After months of scrutiny, the most controversial …
This item is available in full to subscribers.
Please log in to continue |
Register to post eventsIf you'd like to post an event to our calendar, you can create a free account by clicking here. Note that free accounts do not have access to our subscriber-only content. |
Day pass subscribers
Are you a day pass subscriber who needs to log in? Click here to continue.
Controversial Bristol development faces review tonight
Expect a big crowd, emotional debate and dense arguments tonight in the Colt School auditorium. The Belvedere at Thames project is up for a vote.
After months of scrutiny, the most controversial downtown development project in a long time faces review by both the Bristol Planning Board and Bristol Historic District Commission. Sitting together, the two boards will hear the application of developer James Roiter, who wants to build a large building at the corner of State and Thames streets, across from Bristol Harbor.
The meeting begins at 7 p.m., but would-be attendees should note there are several items on the agenda before the Belvedere application. Expecting a crowd, town officials moved the meeting from Town Hall to Colt School to allow for more seating.
The application is dense, as are the arguments for and against. Mr. Roiter’s building would hold 20 apartments, a rooftop pool, a popular Rhode Island restaurant, and interior parking for 66 vehicles. Mr. Roiter, who successfully renovated and sold condominiums at the former Harriet Bradford Inn on Hope Street, and adjoining Carriage House on John Street, promises this new building will be an economic catalyst for Bristol — he predicts the restaurant, and residents, will pump money into the local economy.
His numerous critics say the building is too big, too massive, to fit within the historic character of that section of Bristol waterfront. They want more street-facing storefronts, fewer residential units and a smaller, less imposing structure.
Members of the two boards will get a dose of emotion Thursday night, but they will be making decisions based on numbers, ratios and laws. In advance of the meeting, Bristol Director of Community Development Diane Williamson and Zoning Officer Ed Tanner prepared a detailed analysis of the numerous variances required for this project. They are detailed below:
Lot Area
Town codes allow a maximum of four residential units on a lot that size (19,634 sq. ft.). Mr. Roiter proposes 20 units.
Building Height
Zoning in a flood zone allows a building to be 36 feet high. The applicant seeks 41 feet. Critics also cite an elevator, stairway and vestibule on the roof of the three-story building as further violations of the height requirement. Ms. Williamson and Mr. Tanner, however, report they are most likely within code, depending on final design.
Lot Line Setbacks
Town codes require a 10-foot setback from one of the rear property lines (either the east or south side). The applicant seeks 5 feet.
Lot Coverage
Zoning codes require lot coverage of no more than 95% in the Downtown Zone and 85% in the Waterfront Zone. This property is located in both zones, and the applicant is seeking 100% coverage in the Downtown Zone and 93% in the Waterfront Zone.
Parking Spaces
For the restaurant and residences, town code requires 30 parking spaces. The applicant proposes 66 spaces — well above town requirements. Why? To continue providing parking spaces to the owners of the neighboring Belvedere and Carriage House condos.
Parking Layout
Town code says travel lanes must be 24 feet wide. Mr. Roiter proposes 22 feet. Code says spaces must be separated by two-foot-wide double stripes. Mr. Roiter proposes a single stripe. In their report, Ms. Williamson and Mr. Tanner analyze the parking situation in depth and conclude that they do not have real concerns about the parking layout.
Floor Area Ratio
This ratio is determined by dividing the gross floor area of all buildings on a lot by the area of that lot. Code requires a ratio of 1.4 in the Downtown Zone and 1.5 in the Waterfront Zone. Mr. Roiter proposes 1.64.
Projection Over Public Sidewalk
Code says structures may not project more than one foot over the public right of way. This building includes a decorative cornice along the roof that would extend approximately two feet over the sidewalks on State and Thames streets.
Commercial Space on First Floor
Code requires commercial space on the first floor in any buildings with 4 or more residential units. This project includes a first-floor restaurant, but Ms. Williamson and Mr. Tanner report: “an approximate 119-foot-length of the building along Thames Street contains interior parking on the first floor with no commercial use. It may be possible for the applicant to eliminate off-street parking within portions of the first floor parking area to accommodate additional commercial space. This would require an evaluation of the pros and cons of additional street level commercial space versus the need for off-street parking.” They note that an earlier proposal for this lot (from 2008) included commercial space along all of Thames Street.
Inclusionary Zoning
State zoning requires 25% of housing units to be affordable. Mr. Roiter is proposing to create five affordable units at another site.
The town report goes on to cite numerous sections of town code and the Bristol Comprehensive Plan that are applicable to this project. They range from economic and tax base goals, to historic character goals, to residential goals, to mixed-use and reuse goals.









